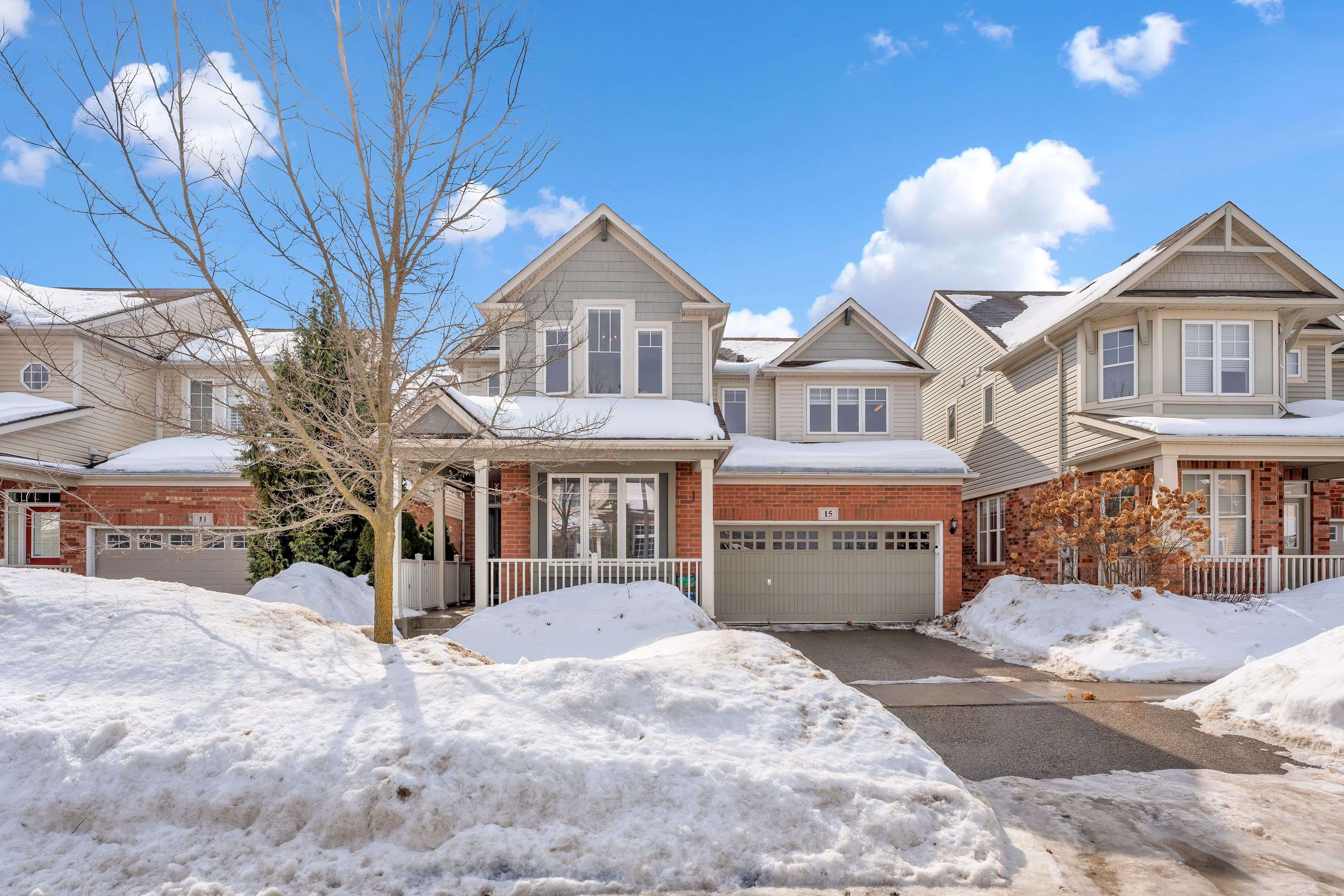GET MORE INFORMATION
$ 1,100,000
$ 1,099,000 0.1%
4 Beds
3 Baths
$ 1,100,000
$ 1,099,000 0.1%
4 Beds
3 Baths
Key Details
Sold Price $1,100,000
Property Type Single Family Home
Sub Type Detached
Listing Status Sold
Purchase Type For Sale
Approx. Sqft 2000-2500
MLS Listing ID X12050183
Sold Date 04/10/25
Style 2-Storey
Bedrooms 4
Building Age 16-30
Annual Tax Amount $6,187
Tax Year 2024
Property Sub-Type Detached
Property Description
Location
Province ON
County Waterloo
Area Waterloo
Rooms
Family Room Yes
Basement Partial Basement, Full
Kitchen 1
Interior
Interior Features Auto Garage Door Remote
Cooling Central Air
Exterior
Exterior Feature Backs On Green Belt, Landscaped
Parking Features Private Double
Garage Spaces 2.0
Pool None
View Park/Greenbelt
Roof Type Asphalt Shingle
Lot Frontage 42.98
Lot Depth 82.02
Total Parking Spaces 4
Building
Foundation Poured Concrete
Others
Senior Community Yes
Real Estate Salesperson | License ID: 5042141
+1(647) 564-2695 | chirag.vasani@theagencyre.com






