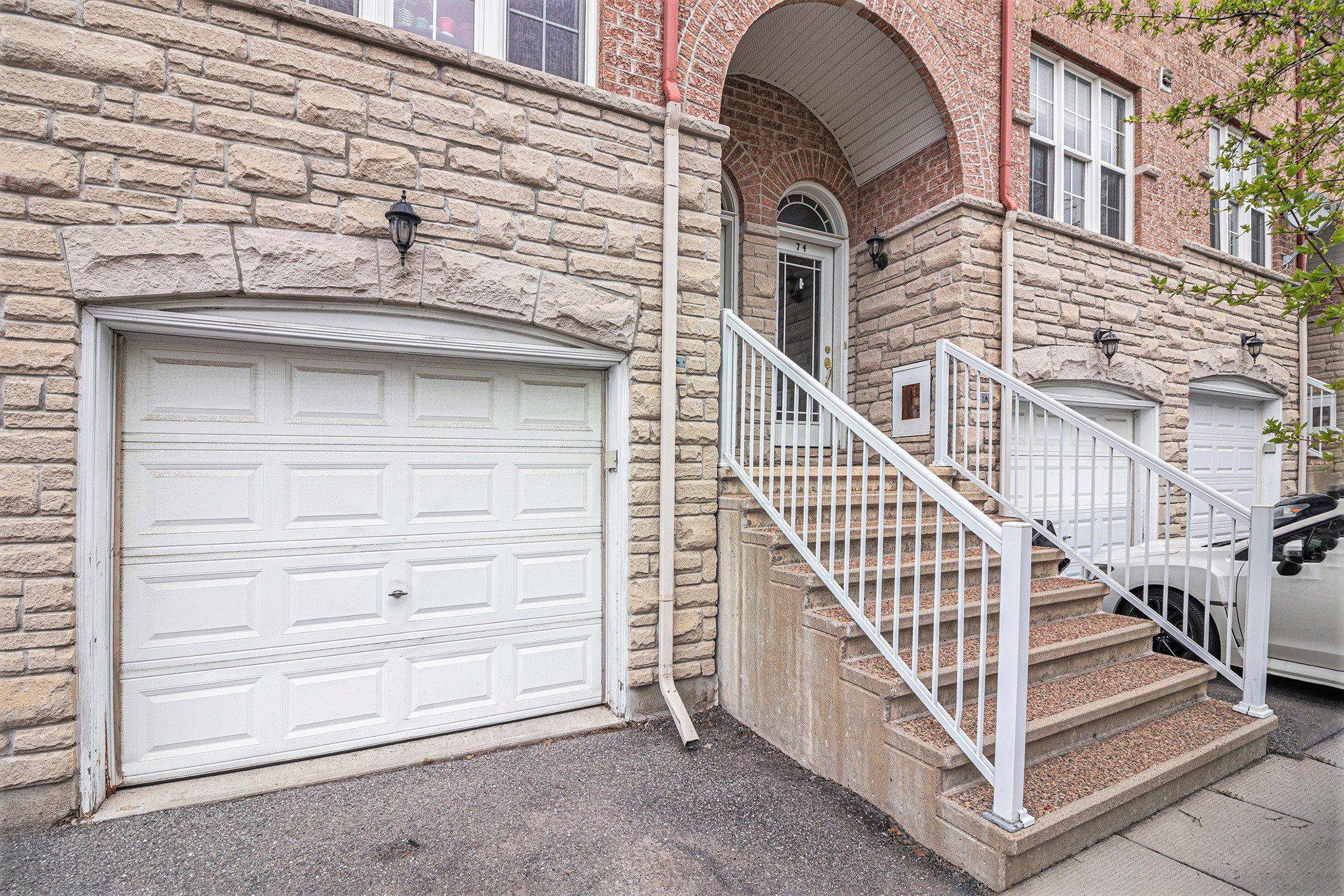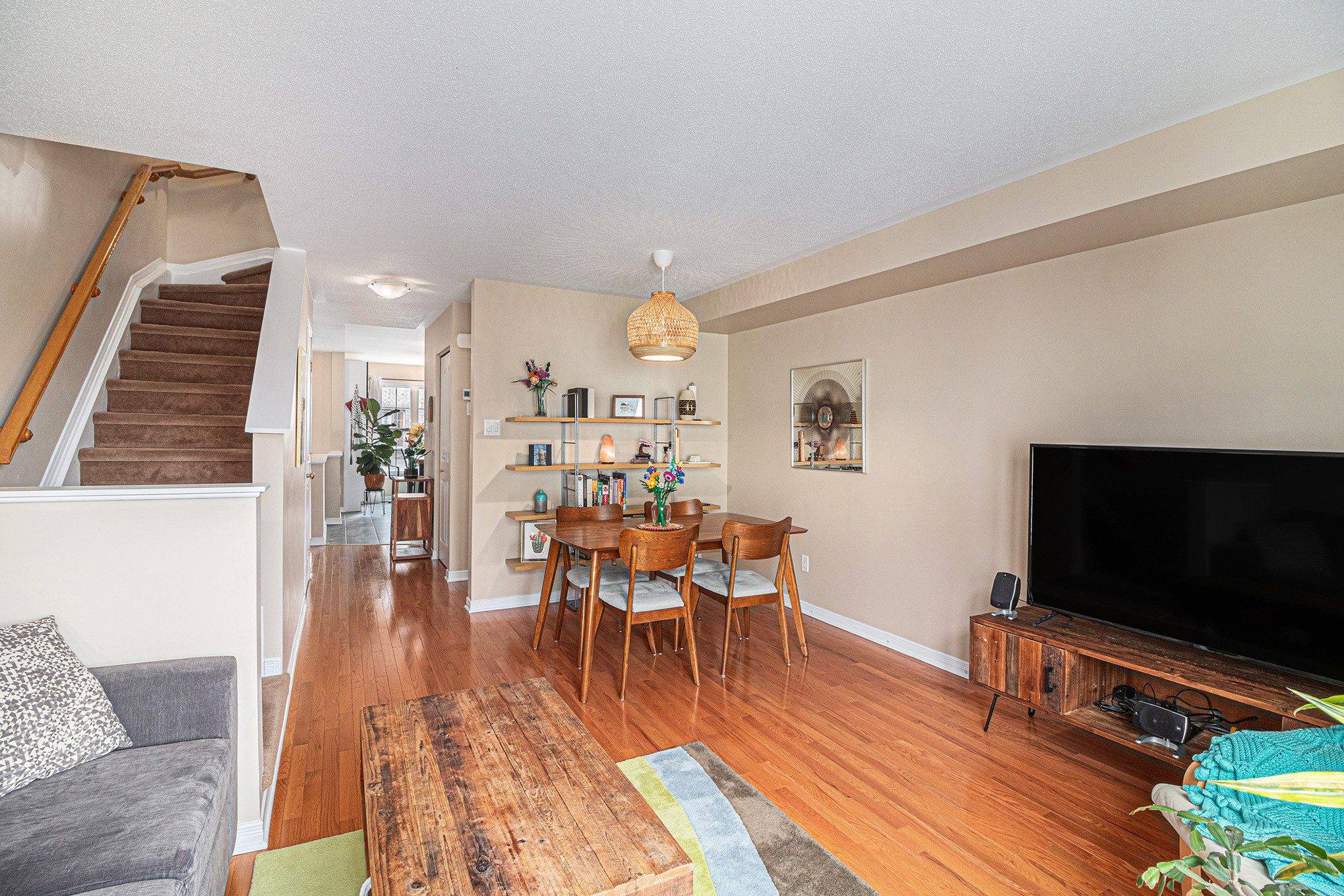2 Beds
2 Baths
2 Beds
2 Baths
Key Details
Property Type Townhouse
Sub Type Att/Row/Townhouse
Listing Status Active
Purchase Type For Sale
Approx. Sqft 1500-2000
Subdivision 5304 - Central Park
MLS Listing ID X12147317
Style 3-Storey
Bedrooms 2
Annual Tax Amount $4,437
Tax Year 2024
Property Sub-Type Att/Row/Townhouse
Property Description
Location
Province ON
County Ottawa
Community 5304 - Central Park
Area Ottawa
Rooms
Family Room Yes
Basement Unfinished, Full
Kitchen 1
Interior
Interior Features Storage, Water Heater
Cooling Central Air
Fireplace No
Heat Source Gas
Exterior
Exterior Feature Patio
Garage Spaces 1.0
Pool None
Roof Type Asphalt Shingle
Lot Frontage 14.99
Lot Depth 78.08
Total Parking Spaces 2
Building
Unit Features Park,Public Transit
Foundation Concrete
Others
Monthly Total Fees $116
ParcelsYN Yes
Real Estate Salesperson | License ID: 5042141
+1(647) 564-2695 | chirag.vasani@theagencyre.com






