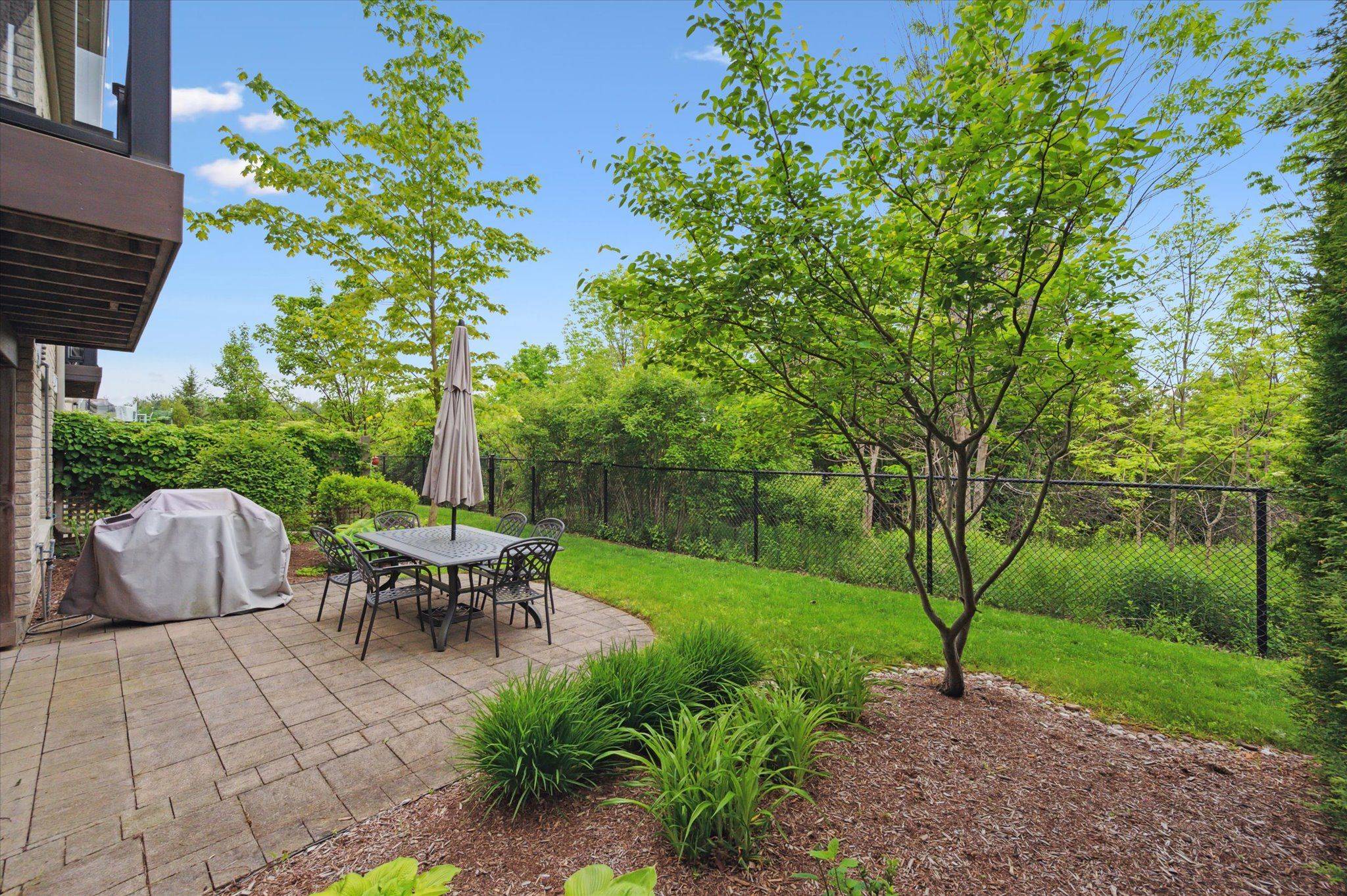3 Beds
4 Baths
3 Beds
4 Baths
Key Details
Property Type Townhouse
Sub Type Condo Townhouse
Listing Status Active
Purchase Type For Sale
Approx. Sqft 2000-2249
Subdivision Victoria North
MLS Listing ID X12208793
Style 1 Storey/Apt
Bedrooms 3
HOA Fees $385
Annual Tax Amount $8,567
Tax Year 2025
Property Sub-Type Condo Townhouse
Property Description
Location
Province ON
County Wellington
Community Victoria North
Area Wellington
Rooms
Family Room No
Basement Full, Finished with Walk-Out
Kitchen 1
Separate Den/Office 1
Interior
Interior Features Auto Garage Door Remote, Primary Bedroom - Main Floor
Cooling Central Air
Fireplace Yes
Heat Source Gas
Exterior
Exterior Feature Backs On Green Belt, Deck, Patio, Year Round Living
Garage Spaces 2.0
Exposure North
Total Parking Spaces 4
Balcony None
Building
Story 1
Unit Features Greenbelt/Conservation,Public Transit,River/Stream
Foundation Poured Concrete
Locker None
Others
Pets Allowed Restricted
Virtual Tour https://unbranded.youriguide.com/19_simmonds_dr_26_guelph_on/
Real Estate Salesperson | License ID: 5042141
+1(647) 564-2695 | chirag.vasani@theagencyre.com






