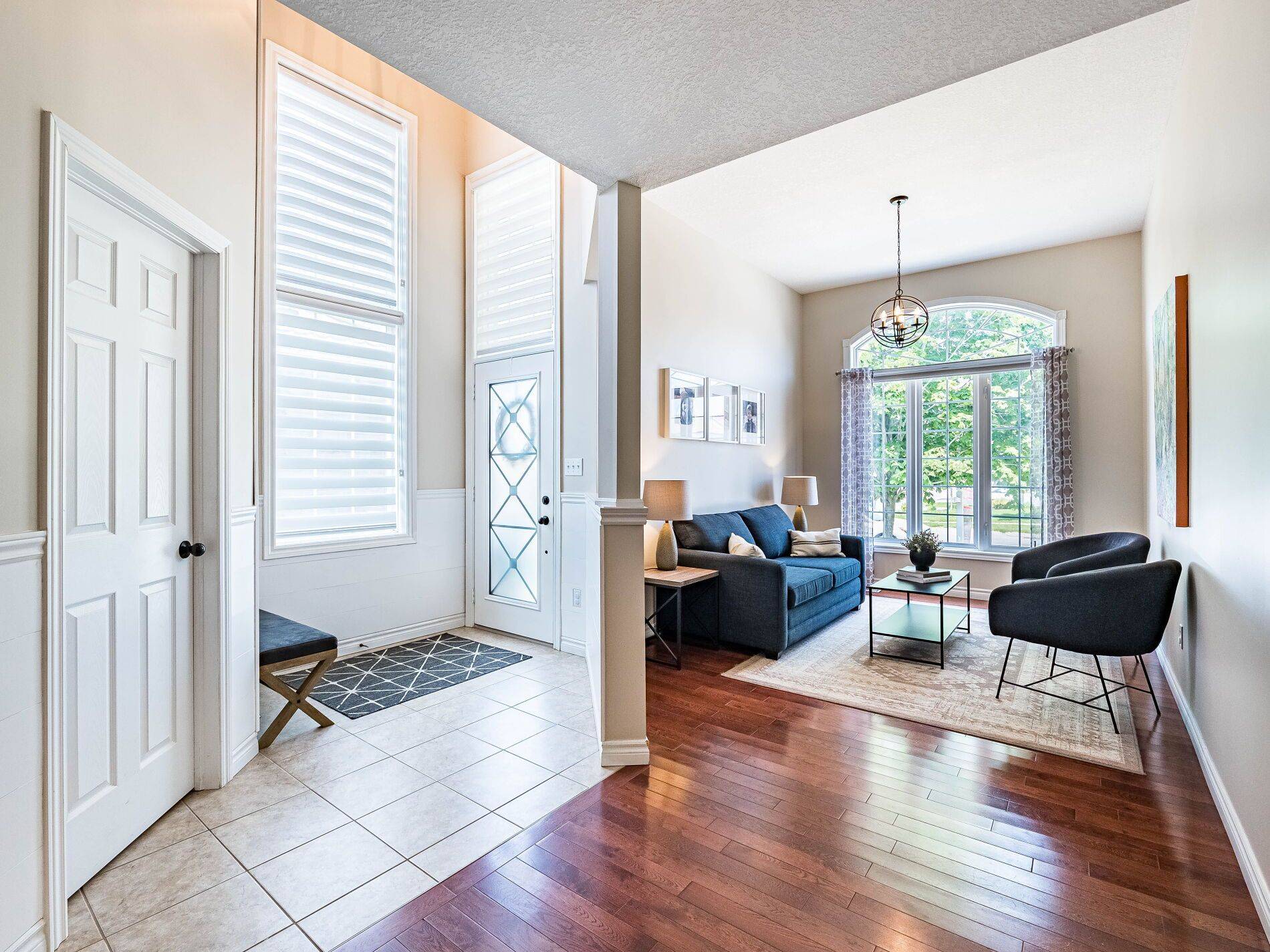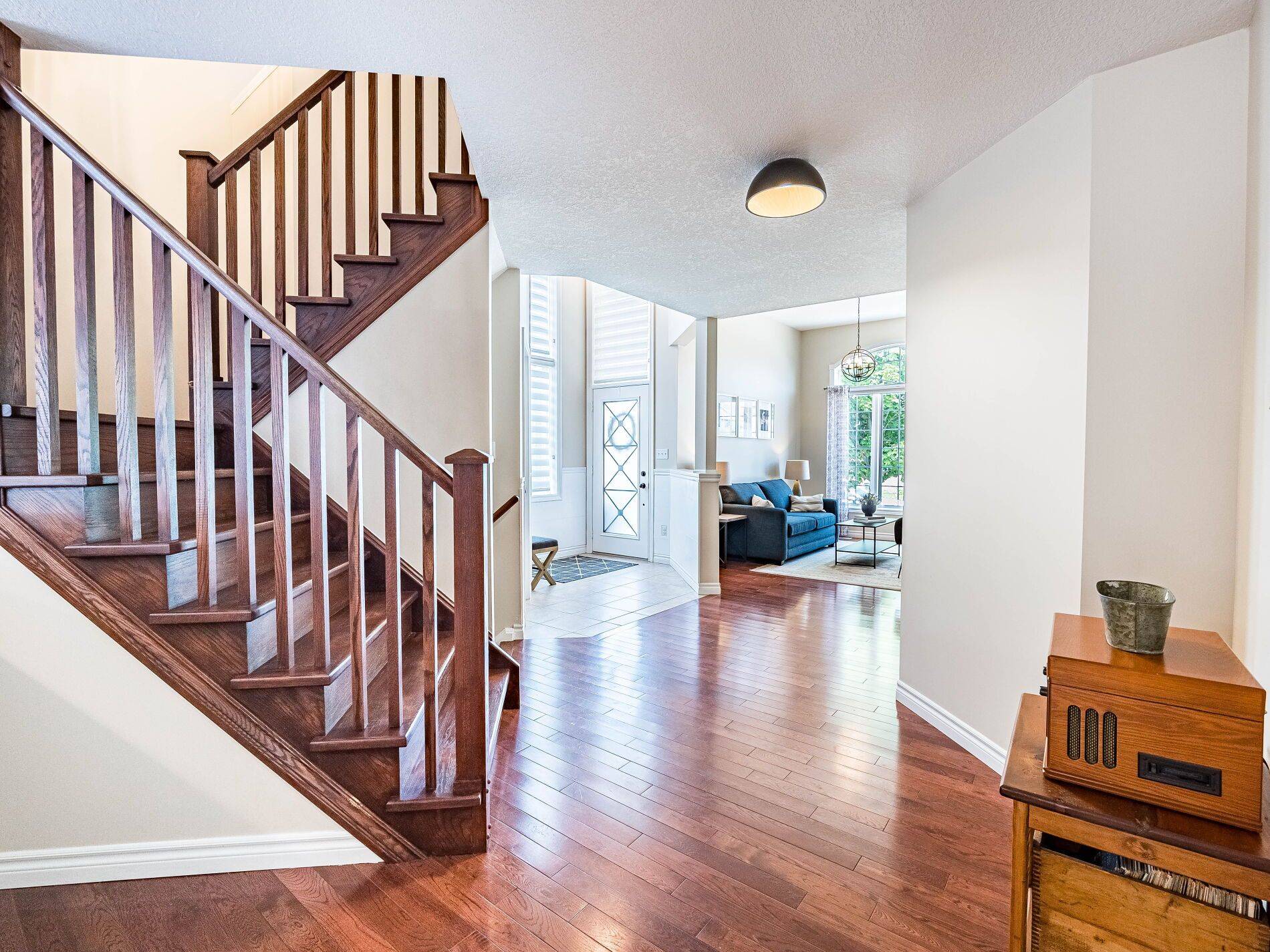5 Beds
4 Baths
5 Beds
4 Baths
Key Details
Property Type Single Family Home
Sub Type Detached
Listing Status Active
Purchase Type For Sale
Approx. Sqft 2500-3000
Subdivision Victoria North
MLS Listing ID X12218328
Style 2-Storey
Bedrooms 5
Annual Tax Amount $6,988
Tax Year 2025
Property Sub-Type Detached
Property Description
Location
Province ON
County Wellington
Community Victoria North
Area Wellington
Rooms
Basement Finished
Kitchen 1
Interior
Interior Features Auto Garage Door Remote, Built-In Oven, Central Vacuum
Cooling Central Air
Inclusions Fridge, stove, microwave, dishwasher, washer, dryer, all light fixtures, all window coverings and blinds, furnace (2024), A/C (2024), central Vac, climbing net and rock wall in back yard.
Exterior
Parking Features Attached
Garage Spaces 2.0
Pool None
Roof Type Other
Total Parking Spaces 4
Building
Foundation Other
Others
Virtual Tour https://view.tours4listings.com/cp/19-bowen-drive-guelph/
Real Estate Salesperson | License ID: 5042141
+1(647) 564-2695 | chirag.vasani@theagencyre.com






