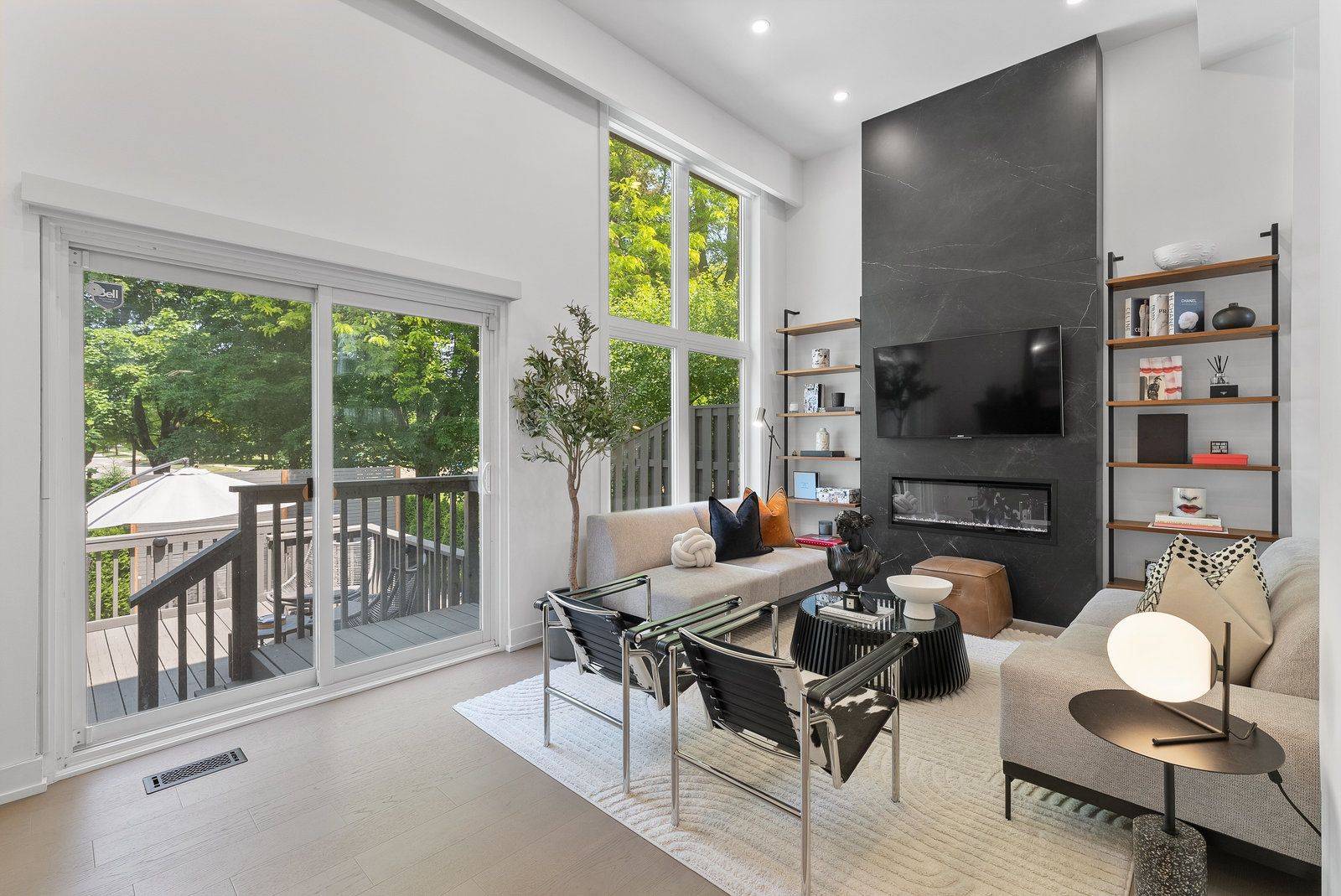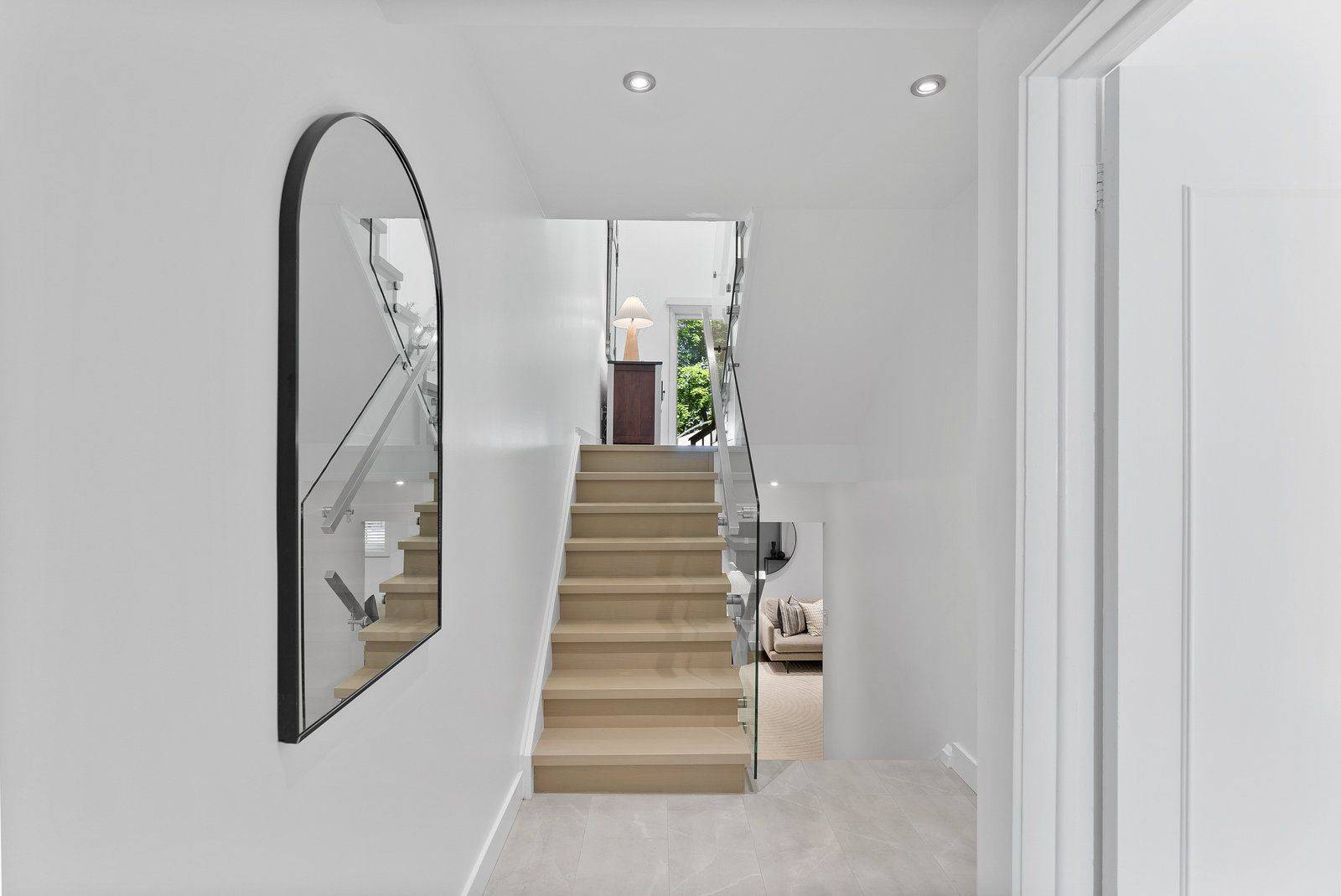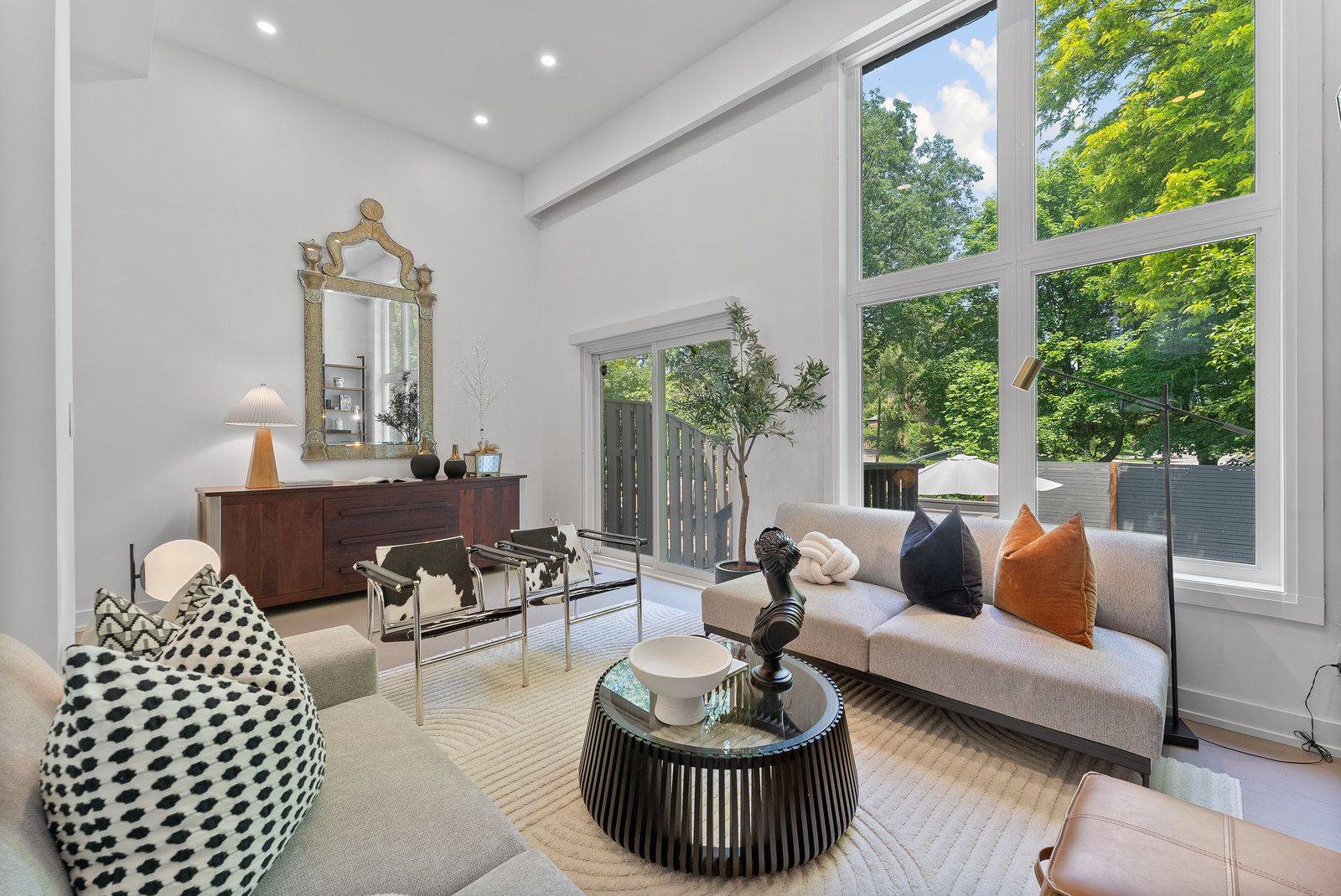3 Beds
3 Baths
3 Beds
3 Baths
OPEN HOUSE
Sun Jun 15, 2:00pm - 4:00pm
Sat Jun 21, 2:00pm - 4:00pm
Key Details
Property Type Condo, Townhouse
Sub Type Condo Townhouse
Listing Status Active
Purchase Type For Sale
Approx. Sqft 1600-1799
Subdivision St. Andrew-Windfields
MLS Listing ID C12219702
Style Multi-Level
Bedrooms 3
HOA Fees $702
Annual Tax Amount $5,685
Tax Year 2025
Property Sub-Type Condo Townhouse
Property Description
Location
Province ON
County Toronto
Community St. Andrew-Windfields
Area Toronto
Rooms
Basement Finished
Kitchen 1
Interior
Interior Features Auto Garage Door Remote, Carpet Free
Cooling Central Air
Inclusions S/S French-Door Fridge, S/S Gas Range, S/S Dishwasher, B/I Wine Fridge, S/S Hood Fan, Washer and Dryer. Kitchen: Custom built-in pantry, custom high gloss cabinetry and porcelain island with LED lighting, built-in refuse and recycling system, and TV bracket. Living Room: Custom porcelain electric fireplace (Napoleon). TV bracket, built-in CB2 shelving, and motorized blinds. Basement: Pre-wired surround sound system with audio video cabinet, and wood burning fireplace (as is condition). Glass railings. Brand new windows. Smart Thermostat. Smart light switches. Furnace and AC owned. Freshly painted. Exterior: Deck and patio hardscape with in-ground LED lights. Smart front door lock with ring door bell and camera. Front and rear security cameras. New belt drive smart garage door opener with remotes. Tesla Universal Level 2 Charger.
Laundry Sink, Laundry Room
Exterior
Exterior Feature Deck, Landscape Lighting
Parking Features Built-In
Garage Spaces 1.0
View Park/Greenbelt
Exposure North South
Total Parking Spaces 3
Balcony Terrace
Real Estate Salesperson | License ID: 5042141
+1(647) 564-2695 | chirag.vasani@theagencyre.com






