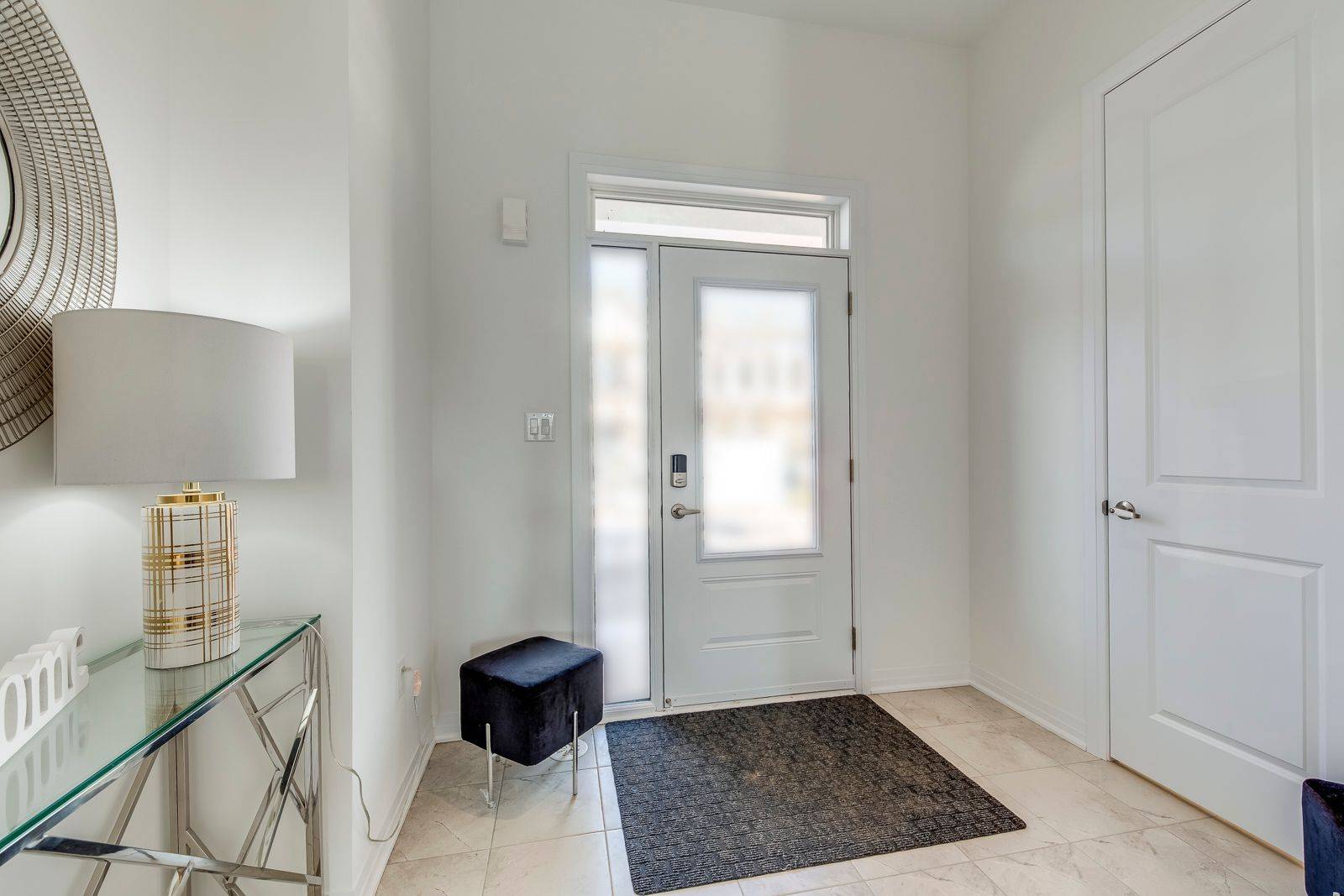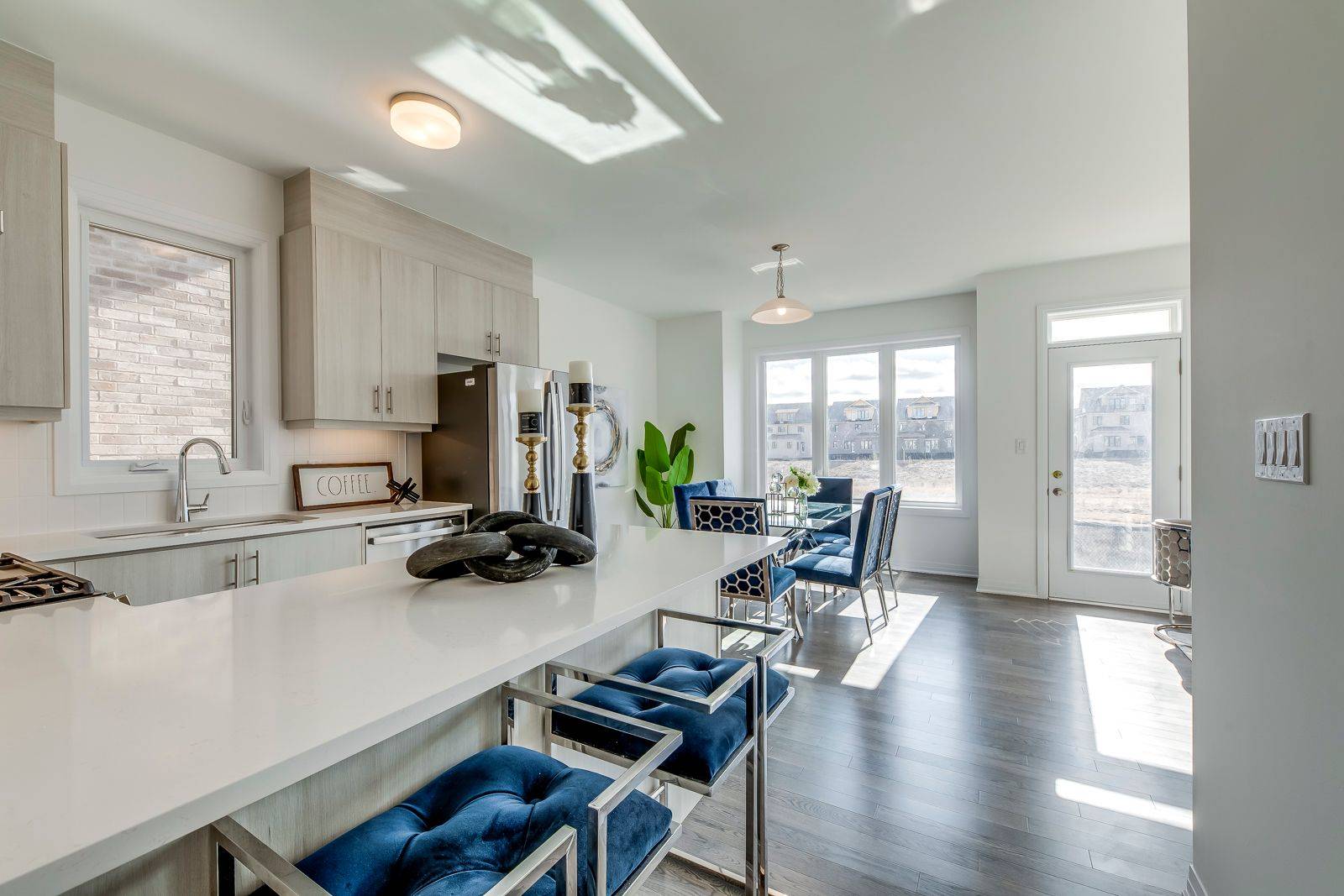4 Beds
5 Baths
4 Beds
5 Baths
OPEN HOUSE
Sun Jul 27, 2:00pm - 4:00pm
Key Details
Property Type Townhouse
Sub Type Att/Row/Townhouse
Listing Status Active
Purchase Type For Sale
Approx. Sqft 2500-3000
Subdivision 1008 - Go Glenorchy
MLS Listing ID W12225425
Style 3-Storey
Bedrooms 4
Building Age New
Tax Year 2025
Property Sub-Type Att/Row/Townhouse
Property Description
Location
Province ON
County Halton
Community 1008 - Go Glenorchy
Area Halton
Zoning R1
Rooms
Basement Finished
Kitchen 1
Interior
Interior Features Floor Drain, Sump Pump, Ventilation System, Water Meter, Water Heater
Cooling Central Air
Inclusions Dishwasher, Dryer, Washer, Garage Door Opener, Gas Stove, Range Hood, Refrigerator
Exterior
Parking Features Attached
Garage Spaces 1.0
Pool None
Roof Type Asphalt Shingle
Total Parking Spaces 2
Building
Foundation Concrete Block
Real Estate Salesperson | License ID: 5042141
+1(647) 564-2695 | chirag.vasani@theagencyre.com






