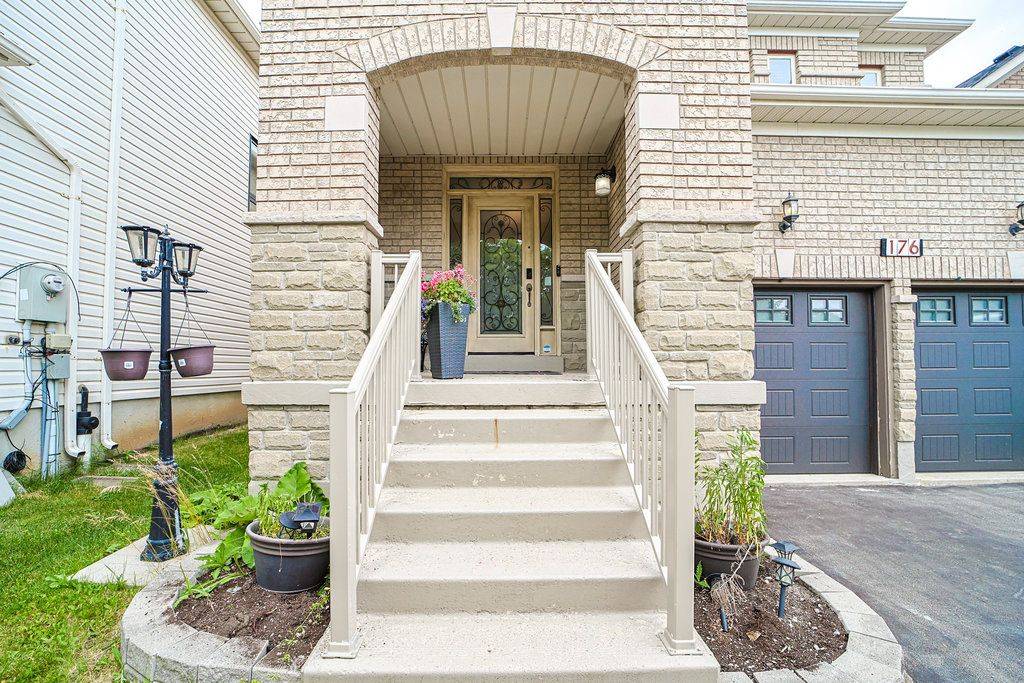4 Beds
3 Baths
4 Beds
3 Baths
OPEN HOUSE
Sat Jun 28, 1:00pm - 3:00pm
Sun Jun 29, 1:00pm - 3:00pm
Key Details
Property Type Single Family Home
Sub Type Detached
Listing Status Active
Purchase Type For Sale
Approx. Sqft 2000-2500
Subdivision 1029 - De Dempsey
MLS Listing ID W12240096
Style 2-Storey
Bedrooms 4
Building Age 16-30
Annual Tax Amount $5,195
Tax Year 2025
Property Sub-Type Detached
Property Description
Location
Province ON
County Halton
Community 1029 - De Dempsey
Area Halton
Zoning R
Rooms
Basement Full, Finished
Kitchen 1
Interior
Interior Features Auto Garage Door Remote, Built-In Oven, Carpet Free, Storage, Water Heater
Cooling Central Air
Fireplaces Number 2
Fireplaces Type Natural Gas
Inclusions All Appliances, Window Coverings and Electrical Fixtures
Exterior
Exterior Feature Landscaped, Patio, Porch, Privacy, Recreational Area
Parking Features Attached
Garage Spaces 2.0
Pool None
View Garden
Roof Type Shingles
Total Parking Spaces 6
Building
Foundation Poured Concrete
Others
ParcelsYN No
Virtual Tour https://sites.genesisvue.com/mls/197239416
Real Estate Salesperson | License ID: 5042141
+1(647) 564-2695 | chirag.vasani@theagencyre.com






