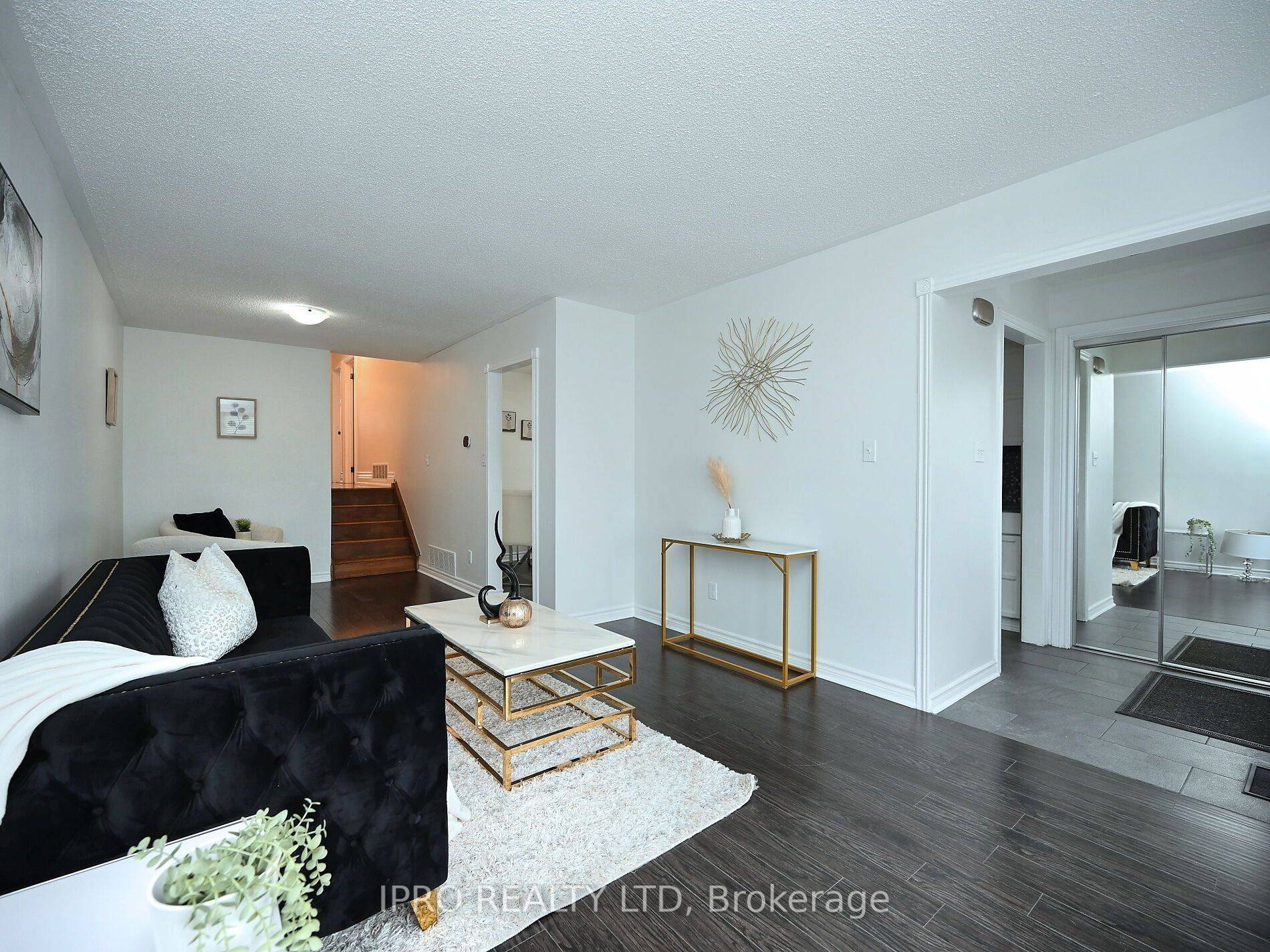4 Beds
2 Baths
4 Beds
2 Baths
Key Details
Property Type Single Family Home
Sub Type Semi-Detached
Listing Status Active
Purchase Type For Sale
Approx. Sqft 700-1100
Subdivision Malton
MLS Listing ID W12245880
Style Bungalow
Bedrooms 4
Annual Tax Amount $3,500
Tax Year 2024
Property Sub-Type Semi-Detached
Property Description
Location
Province ON
County Peel
Community Malton
Area Peel
Rooms
Family Room No
Basement Apartment, Finished
Kitchen 2
Separate Den/Office 1
Interior
Interior Features Other
Cooling Central Air
Fireplace Yes
Heat Source Gas
Exterior
Parking Features Private
Pool None
Roof Type Shingles
Lot Frontage 30.63
Lot Depth 125.15
Total Parking Spaces 3
Building
Unit Features Park,Place Of Worship,Public Transit,School
Foundation Concrete
Others
Virtual Tour https://view.tours4listings.com/d7a708e5/nb/
Real Estate Salesperson | License ID: 5042141
+1(647) 564-2695 | chirag.vasani@theagencyre.com






