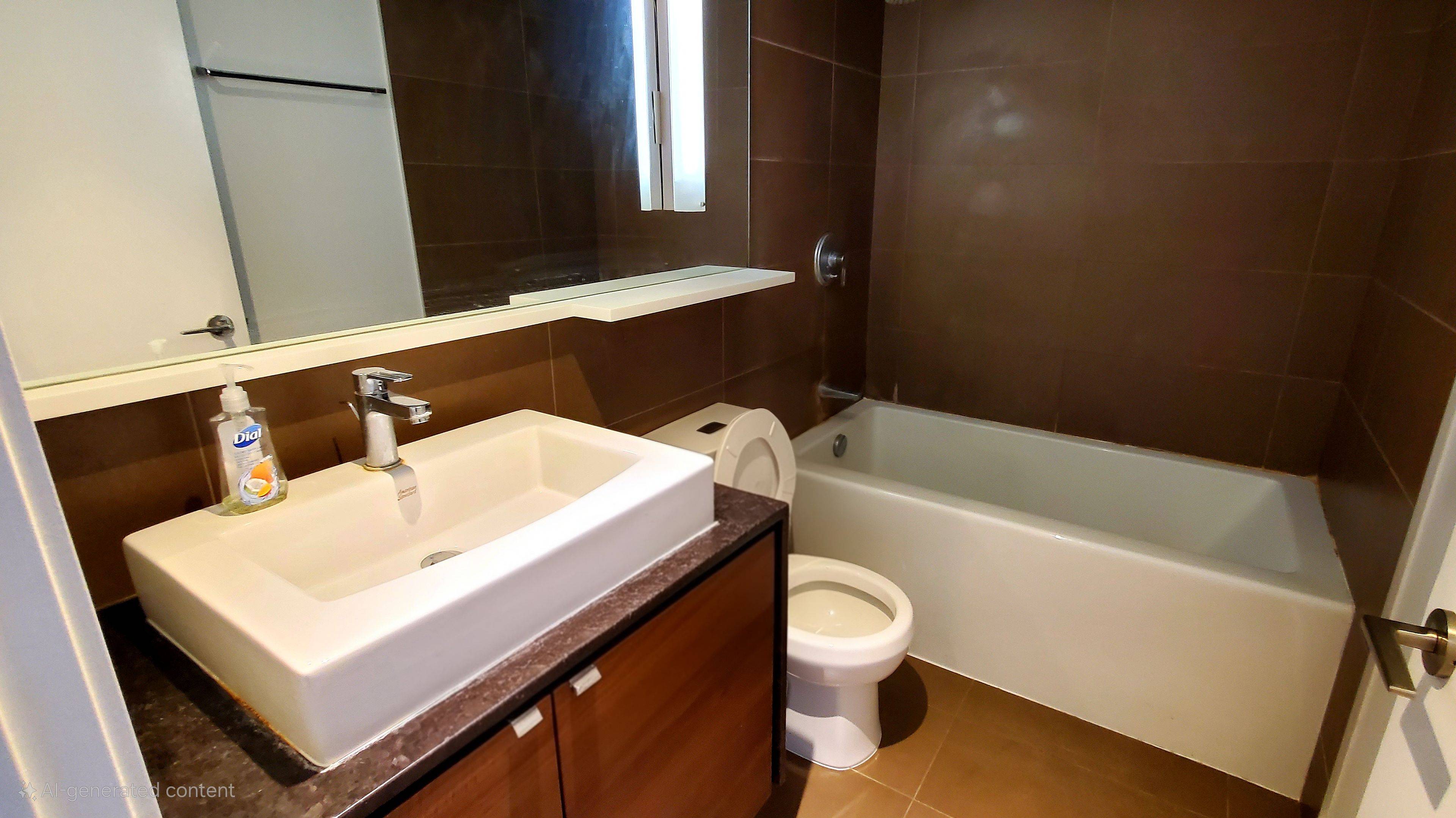2 Beds
1 Bath
2 Beds
1 Bath
Key Details
Property Type Condo
Sub Type Condo Apartment
Listing Status Active
Purchase Type For Sale
Approx. Sqft 600-699
Subdivision Bayview Village
MLS Listing ID C12263004
Style Apartment
Bedrooms 2
HOA Fees $578
Annual Tax Amount $2,267
Tax Year 2024
Property Sub-Type Condo Apartment
Property Description
Location
Province ON
County Toronto
Community Bayview Village
Area Toronto
Rooms
Family Room No
Basement None
Kitchen 1
Separate Den/Office 1
Interior
Interior Features Auto Garage Door Remote, Other
Cooling Central Air
Fireplace No
Heat Source Gas
Exterior
Parking Features Underground, Private
Garage Spaces 1.0
View Park/Greenbelt
Exposure West
Total Parking Spaces 1
Balcony Open
Building
Story 7
Locker Ensuite+Owned
Others
Pets Allowed Restricted
Real Estate Salesperson | License ID: 5042141
+1(647) 564-2695 | chirag.vasani@theagencyre.com






