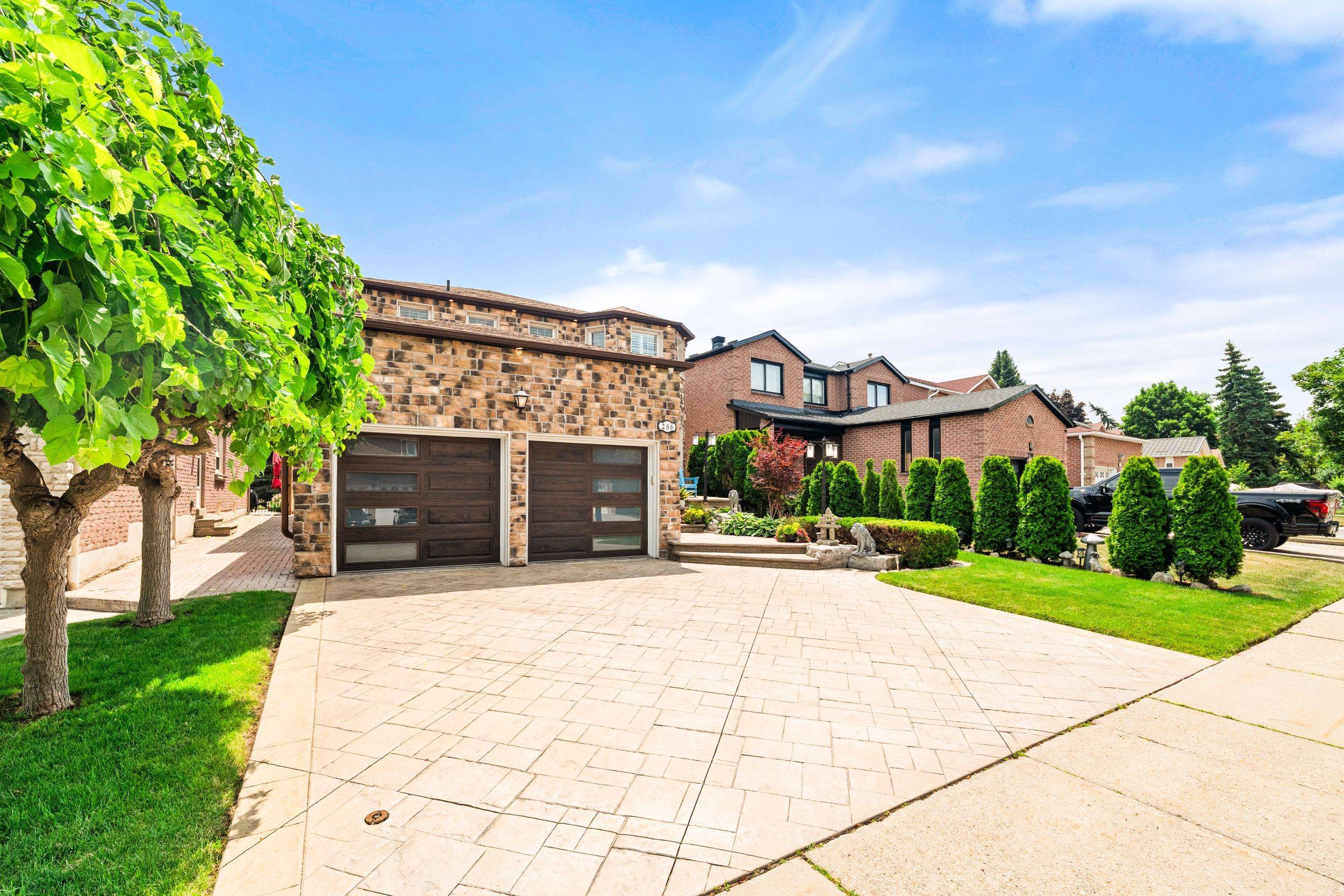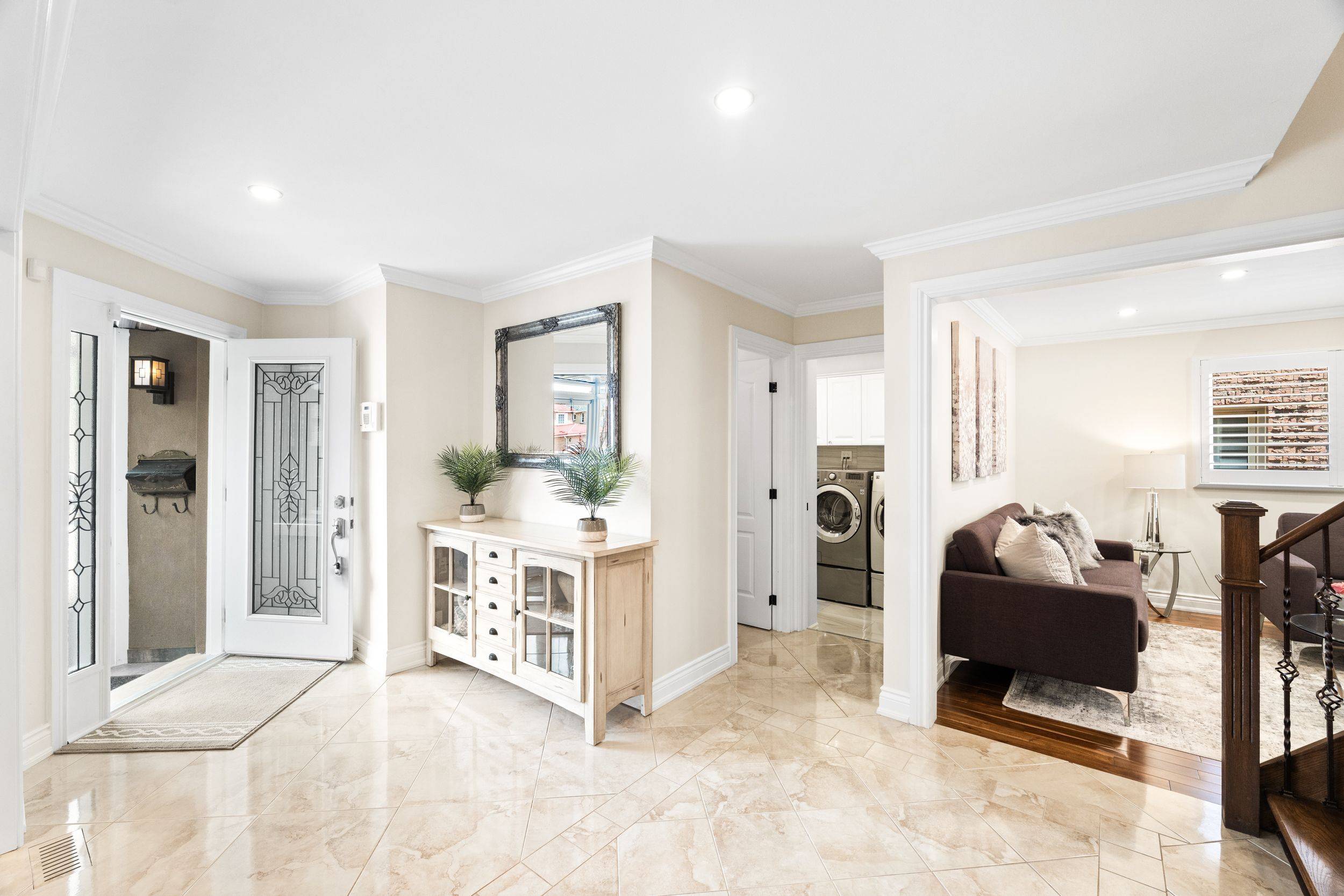4 Beds
4 Baths
4 Beds
4 Baths
OPEN HOUSE
Thu Jul 17, 12:00pm - 2:00pm
Fri Jul 18, 12:00pm - 2:00pm
Fri Jul 18, 6:00pm - 8:00pm
Sat Jul 19, 12:00pm - 4:00pm
Sun Jul 20, 12:00pm - 4:00pm
Key Details
Property Type Single Family Home
Sub Type Detached
Listing Status Active
Purchase Type For Sale
Approx. Sqft 2500-3000
Subdivision Hurontario
MLS Listing ID W12283375
Style 2-Storey
Bedrooms 4
Annual Tax Amount $8,219
Tax Year 2025
Property Sub-Type Detached
Property Description
Location
Province ON
County Peel
Community Hurontario
Area Peel
Rooms
Basement Finished
Kitchen 1
Interior
Interior Features Auto Garage Door Remote, Built-In Oven, Carpet Free, Central Vacuum, Countertop Range, Storage, Water Heater
Cooling Central Air
Fireplaces Type Natural Gas
Inclusions Stainless Steel Appliances, Gas Fireplace, Electric Fireplace, California Shutters, Light Fixtures, Washer and Dryer, Garage Remote with Openers, Central Vacuum
Exterior
Exterior Feature Landscape Lighting, Landscaped, Patio, Porch Enclosed, Year Round Living
Parking Features Attached
Garage Spaces 2.0
Pool None
Roof Type Asphalt Shingle
Total Parking Spaces 5
Building
Foundation Unknown
Others
Virtual Tour https://media.picturesofonehouse.ca/sites/enblmee/unbranded
Real Estate Salesperson | License ID: 5042141
+1(647) 564-2695 | chirag.vasani@theagencyre.com






