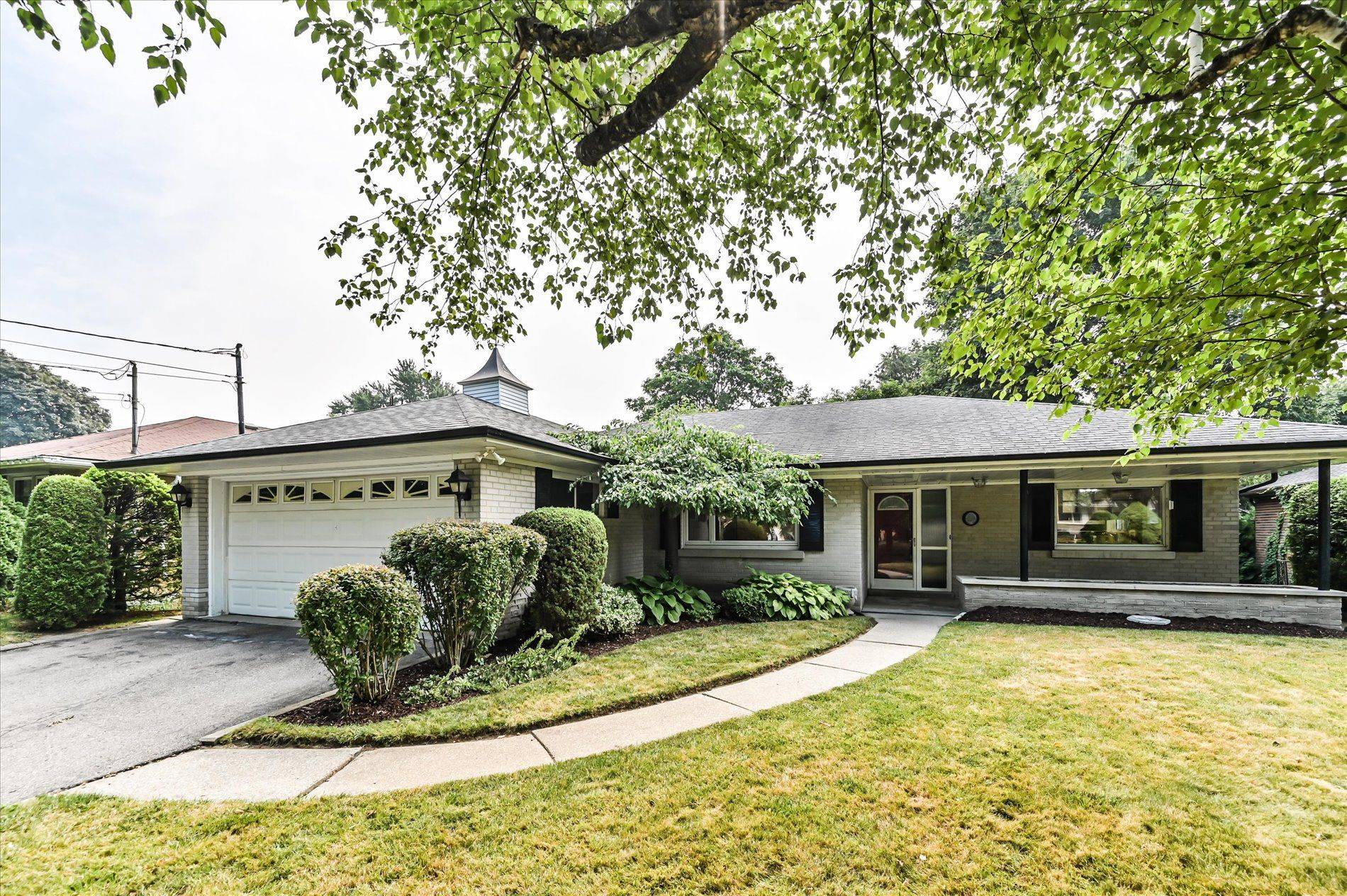3 Beds
3 Baths
3 Beds
3 Baths
OPEN HOUSE
Sat Jul 19, 2:00pm - 4:00pm
Sun Jul 20, 2:00pm - 4:00pm
Key Details
Property Type Single Family Home
Sub Type Detached
Listing Status Active
Purchase Type For Sale
Approx. Sqft 1500-2000
Subdivision Victoria Village
MLS Listing ID C12284895
Style Bungalow
Bedrooms 3
Annual Tax Amount $7,539
Tax Year 2024
Property Sub-Type Detached
Property Description
Location
Province ON
County Toronto
Community Victoria Village
Area Toronto
Rooms
Basement Finished with Walk-Out
Kitchen 1
Interior
Interior Features Built-In Oven, Countertop Range, Primary Bedroom - Main Floor
Cooling Central Air
Fireplaces Type Natural Gas, Fireplace Insert, Living Room, Rec Room, Wood
Inclusions SS kitchen appliances as-is: Fridge, B/I oven, cook top. dishwasher. Washer & dryer (as-is), Gas fireplace (as-is), b/i cabinets in rec room & work room, piano in rec room, all elfs & ceiling fans, gas furnace, central air condtioner, shed
Exterior
Exterior Feature Backs On Green Belt, Deck, Patio, Porch
Parking Features Attached
Garage Spaces 2.0
Pool None
View Park/Greenbelt
Roof Type Fibreglass Shingle
Total Parking Spaces 6
Building
Foundation Concrete Block
Others
Virtual Tour https://studiogtavtour.ca/143-Sweeney-Dr/idx
Real Estate Salesperson | License ID: 5042141
+1(647) 564-2695 | chirag.vasani@theagencyre.com






