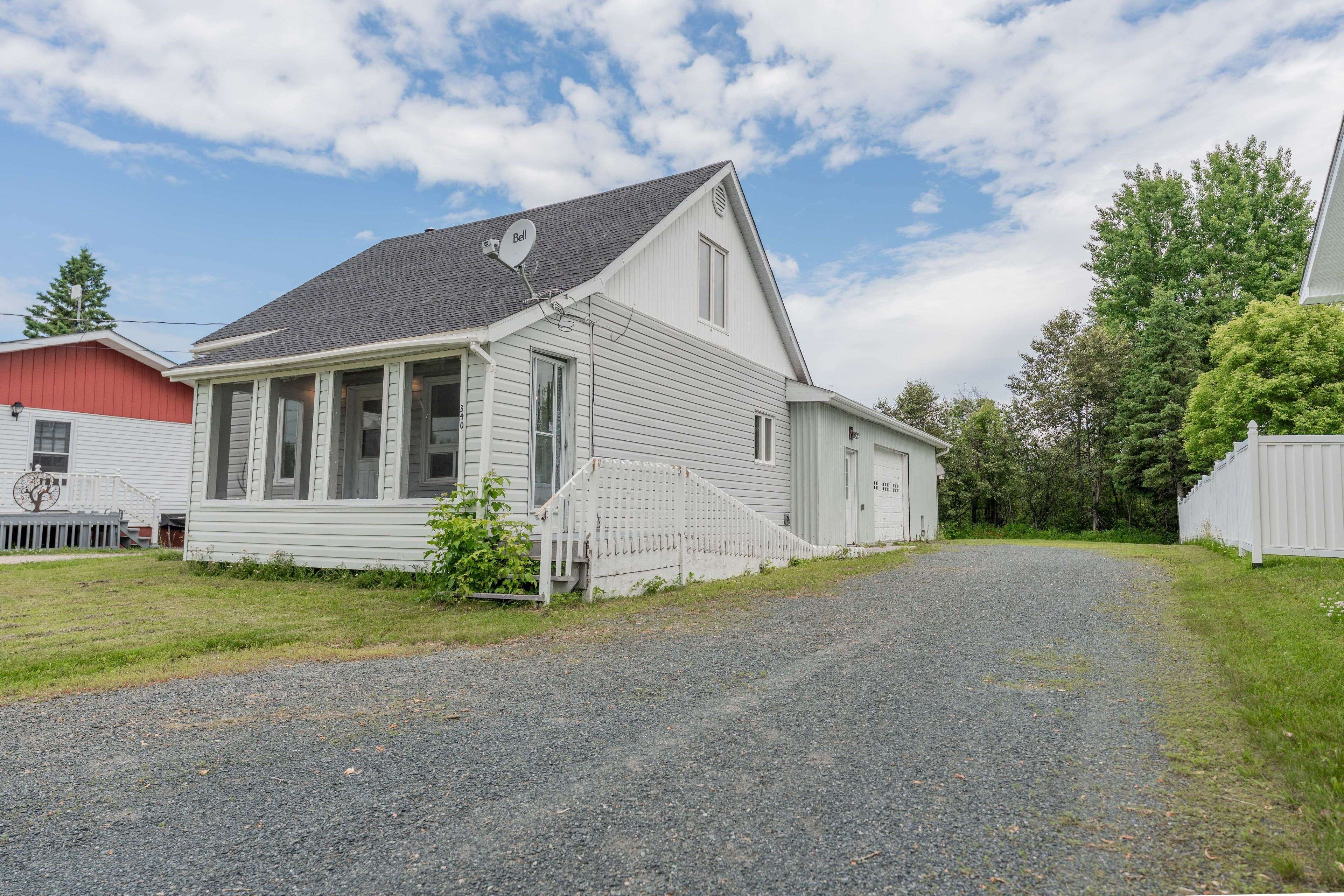4 Beds
2 Baths
4 Beds
2 Baths
Key Details
Property Type Single Family Home
Sub Type Detached
Listing Status Active
Purchase Type For Sale
Approx. Sqft 1100-1500
MLS Listing ID T12285181
Style 1 1/2 Storey
Bedrooms 4
Building Age 51-99
Annual Tax Amount $989
Tax Year 2025
Property Sub-Type Detached
Property Description
Location
Province ON
County Cochrane
Area Cochrane
Zoning Residential
Rooms
Family Room No
Basement Full
Kitchen 1
Separate Den/Office 1
Interior
Interior Features Generator - Partial, Wheelchair Access
Cooling Central Air
Inclusions Generac Generator. Elevator.
Exterior
Garage Spaces 2.0
Pool None
Roof Type Asphalt Shingle
Lot Frontage 50.0
Lot Depth 100.0
Total Parking Spaces 6
Building
Foundation Concrete
Others
Senior Community Yes
Real Estate Salesperson | License ID: 5042141
+1(647) 564-2695 | chirag.vasani@theagencyre.com






