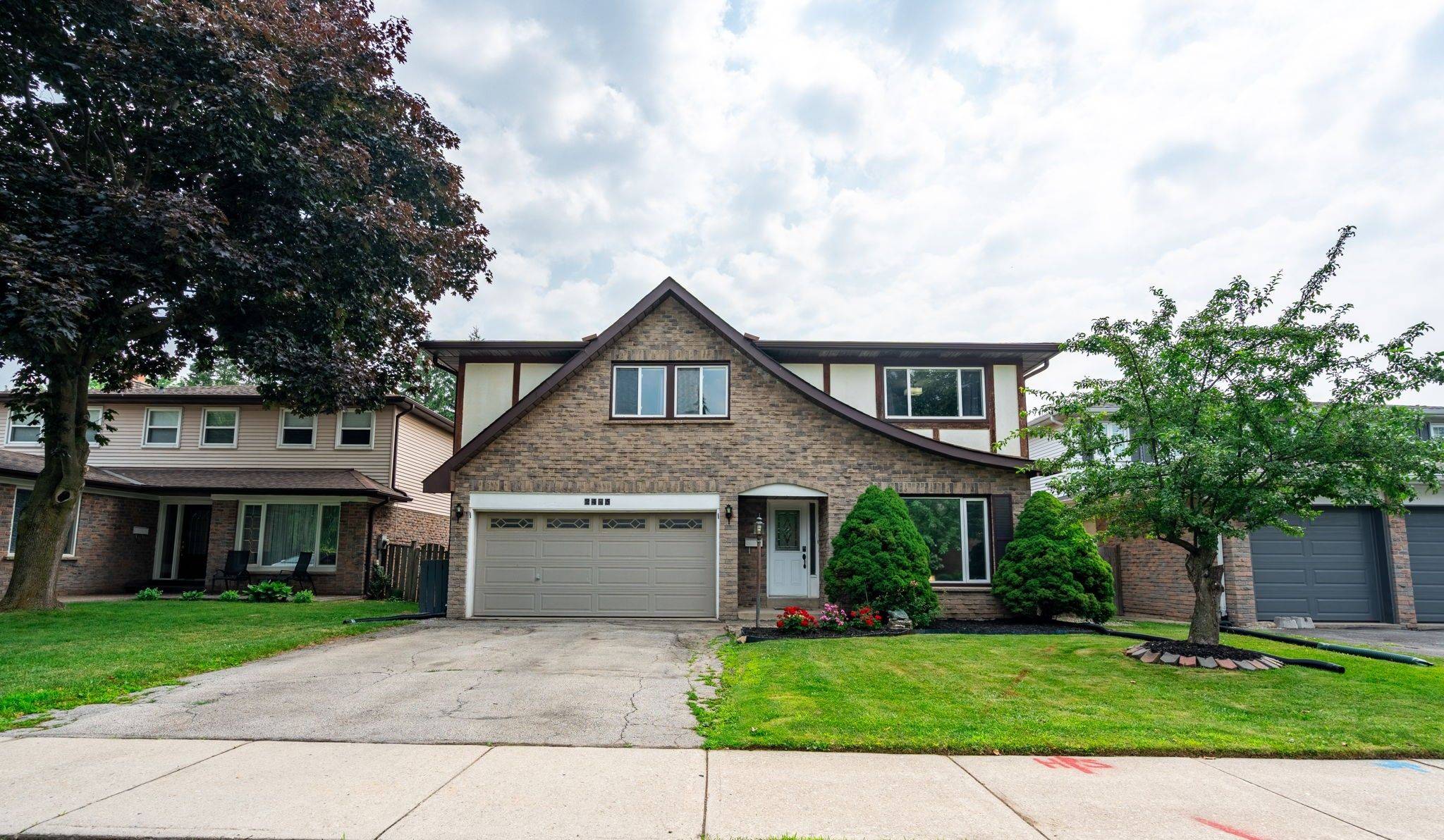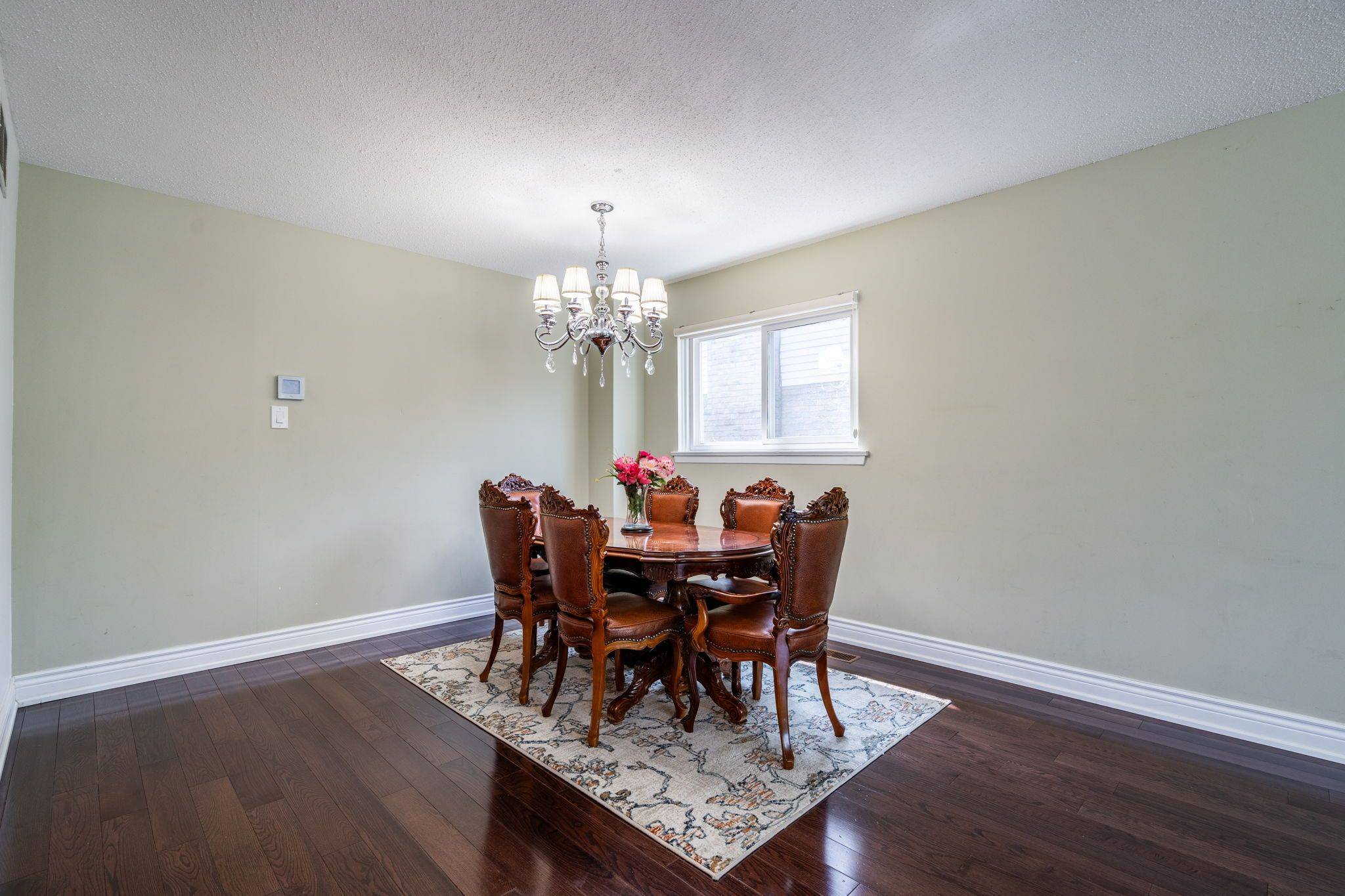5 Beds
4 Baths
5 Beds
4 Baths
Key Details
Property Type Single Family Home
Sub Type Detached
Listing Status Active
Purchase Type For Sale
Approx. Sqft 2000-2500
Subdivision Brant Hills
MLS Listing ID W12286554
Style 2-Storey
Bedrooms 5
Annual Tax Amount $6,023
Tax Year 2025
Property Sub-Type Detached
Property Description
Location
Province ON
County Halton
Community Brant Hills
Area Halton
Rooms
Basement Finished
Kitchen 1
Interior
Interior Features Auto Garage Door Remote
Cooling Central Air
Fireplaces Number 1
Fireplaces Type Wood
Inclusions Fridge, stove, hood range, dishwasher, washer and dryer. All electrical light fixtures and all window coverings. x2 garage remotes. Garden boxes and shed in backyard.
Exterior
Parking Features Attached
Garage Spaces 2.0
Pool None
Roof Type Asphalt Shingle
Total Parking Spaces 4
Building
Foundation Poured Concrete
Others
Virtual Tour https://youtu.be/4-OIqu-0NNM
Real Estate Salesperson | License ID: 5042141
+1(647) 564-2695 | chirag.vasani@theagencyre.com






