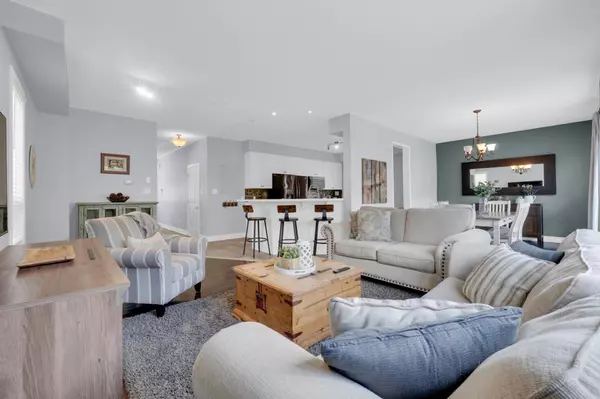3 Beds
4 Baths
3 Beds
4 Baths
Key Details
Property Type Single Family Home
Sub Type Detached
Listing Status Active
Purchase Type For Sale
Approx. Sqft 1500-2000
Subdivision 1027 - Cl Clarke
MLS Listing ID W12294061
Style 2-Storey
Bedrooms 3
Annual Tax Amount $4,889
Tax Year 2025
Property Sub-Type Detached
Property Description
Location
Province ON
County Halton
Community 1027 - Cl Clarke
Area Halton
Rooms
Family Room No
Basement Full, Finished
Kitchen 1
Interior
Interior Features Auto Garage Door Remote
Cooling Central Air
Fireplace No
Heat Source Gas
Exterior
Parking Features Private Double
Garage Spaces 2.0
Pool None
Roof Type Asphalt Shingle
Lot Frontage 35.99
Lot Depth 85.3
Total Parking Spaces 6
Building
Foundation Concrete
Others
Virtual Tour https://youtu.be/TdOVM7o85b4
Real Estate Salesperson | License ID: 5042141
+1(647) 564-2695 | chirag.vasani@theagencyre.com






