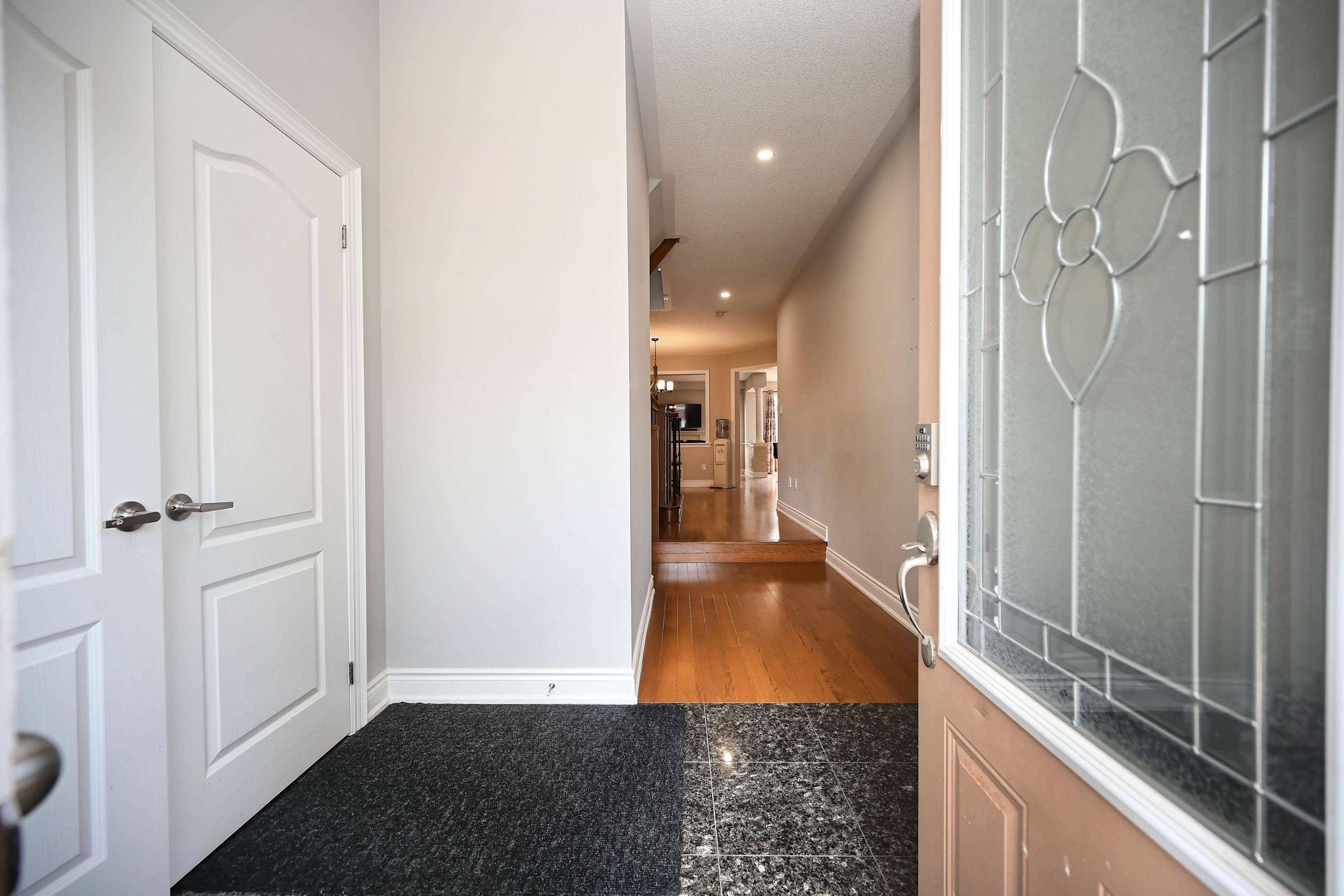REQUEST A TOUR If you would like to see this home without being there in person, select the "Virtual Tour" option and your agent will contact you to discuss available opportunities.
In-PersonVirtual Tour
$ 4,200
4 Beds
4 Baths
$ 4,200
4 Beds
4 Baths
Key Details
Property Type Single Family Home
Sub Type Detached
Listing Status Active
Purchase Type For Rent
Approx. Sqft 2000-2500
Subdivision 1019 - Wm Westmount
MLS Listing ID W12295965
Style 2-Storey
Bedrooms 4
Building Age 6-15
Property Sub-Type Detached
Property Description
Beautiful, Upgraded 4 Bedroom Detached Home, located in Prime Westmount Location. With Stone And Stucco Front Exteriors, Hardwood Floors In Full House, Oak Staircase W/Wrought Iron Pickets, Upgraded Kitchen With Granite Counters, Backsplash, Ss Appliances, Breakfast Bar, Gas Stove, Family Room W /Gas Fireplace And Pot Lights, Master W/5 Pc Ensuite And W/I Closet, Generous sized bedrooms, Upgraded Driveway And Backyard With Patio, close to Highway, Schools, Shopping, transit and much more
Location
Province ON
County Halton
Community 1019 - Wm Westmount
Area Halton
Rooms
Family Room Yes
Basement Full, Partial Basement
Kitchen 1
Interior
Interior Features Carpet Free
Heating Yes
Cooling Central Air
Fireplace Yes
Heat Source Gas
Exterior
Parking Features Private
Garage Spaces 1.0
Pool None
Roof Type Asphalt Shingle
Lot Frontage 31.17
Lot Depth 103.3
Total Parking Spaces 3
Building
Foundation Poured Concrete
Listed by DREAMNEST REALTY INC.
Chirag Vasani
Real Estate Salesperson | License ID: 5042141
+1(647) 564-2695 | chirag.vasani@theagencyre.com






