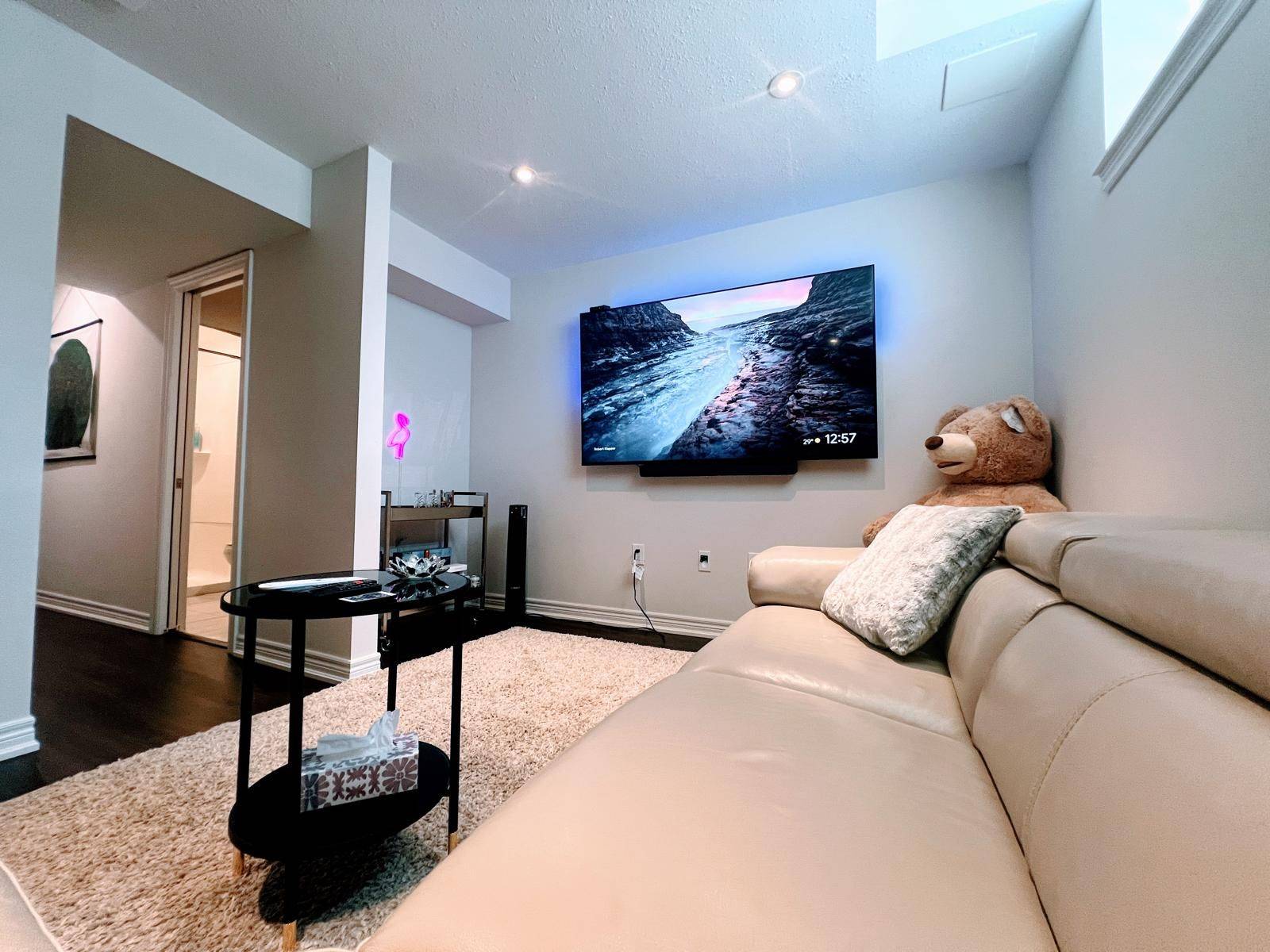4 Beds
4 Baths
4 Beds
4 Baths
Key Details
Property Type Townhouse
Sub Type Att/Row/Townhouse
Listing Status Active
Purchase Type For Sale
Approx. Sqft 1100-1500
Subdivision 224 - Lyons Creek
MLS Listing ID X12296684
Style 2-Storey
Bedrooms 4
Annual Tax Amount $4,415
Tax Year 2025
Property Sub-Type Att/Row/Townhouse
Property Description
Location
Province ON
County Niagara
Community 224 - Lyons Creek
Area Niagara
Rooms
Family Room No
Basement Full, Finished
Kitchen 1
Separate Den/Office 1
Interior
Interior Features Water Heater, Sump Pump, Air Exchanger
Cooling Central Air
Fireplaces Type Electric
Fireplace Yes
Heat Source Gas
Exterior
Garage Spaces 1.0
Pool None
Roof Type Asphalt Shingle
Lot Frontage 26.18
Lot Depth 108.27
Total Parking Spaces 3
Building
Unit Features Fenced Yard
Foundation Poured Concrete
Others
Security Features Alarm System,Security System,Smoke Detector,Carbon Monoxide Detectors
Real Estate Salesperson | License ID: 5042141
+1(647) 564-2695 | chirag.vasani@theagencyre.com






