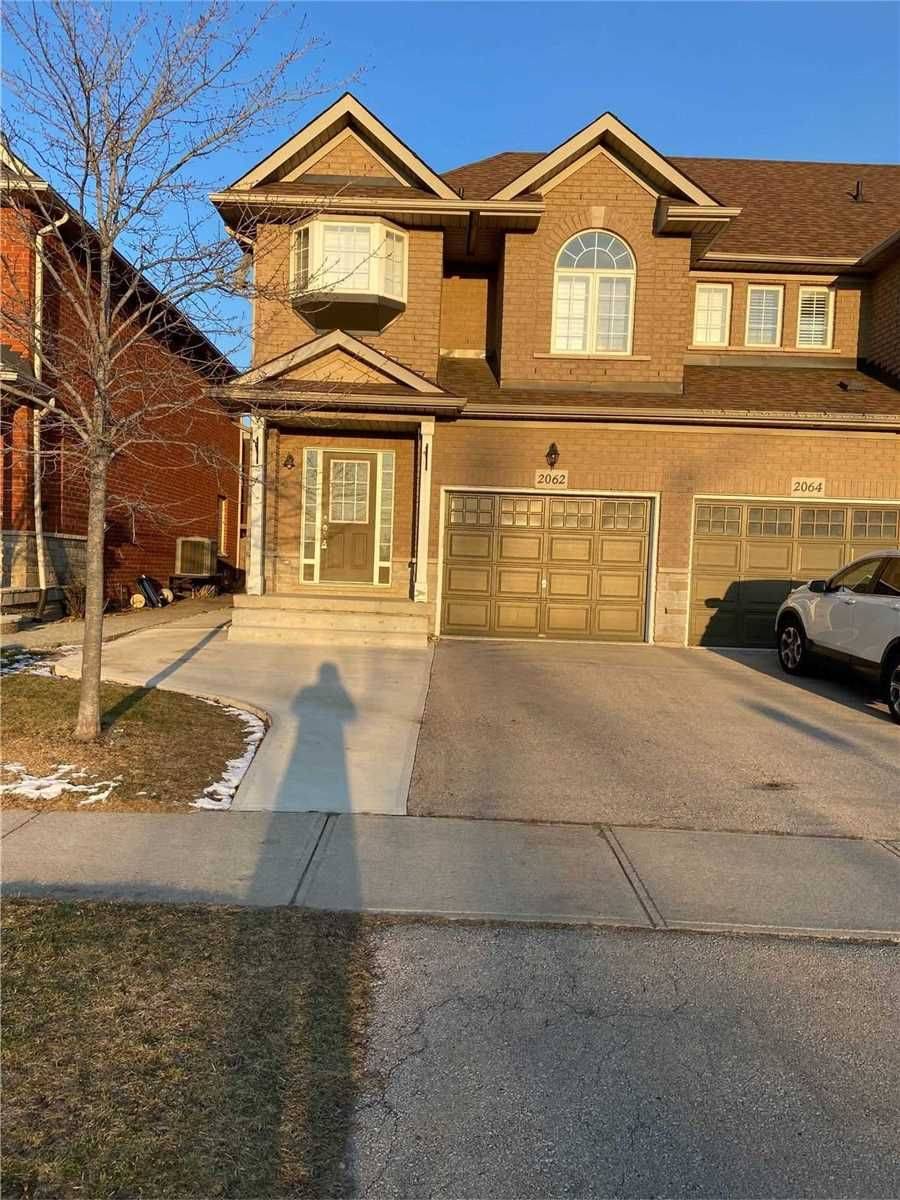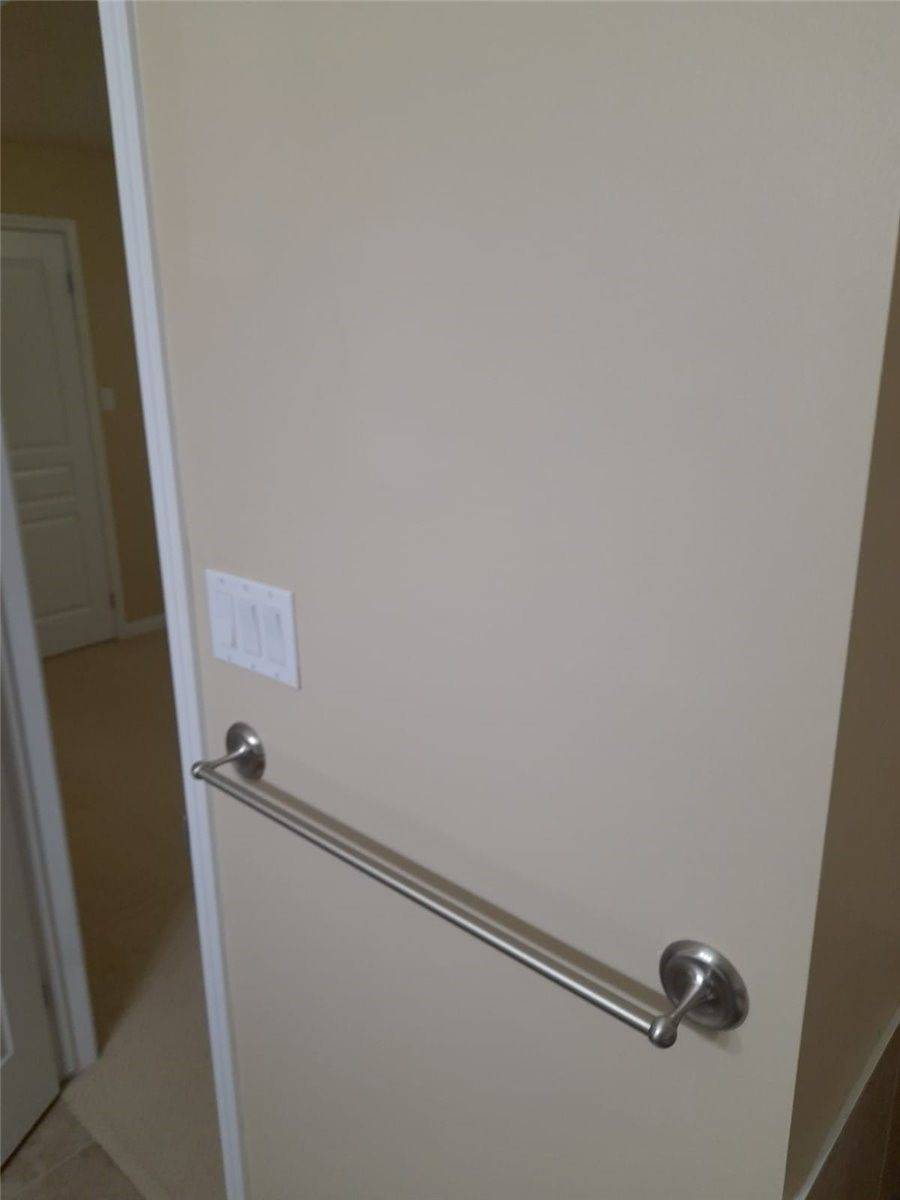4 Beds
4 Baths
4 Beds
4 Baths
Key Details
Property Type Townhouse
Sub Type Att/Row/Townhouse
Listing Status Active
Purchase Type For Rent
Approx. Sqft 1500-2000
Subdivision 1019 - Wm Westmount
MLS Listing ID W12298101
Style 2-Storey
Bedrooms 4
Property Sub-Type Att/Row/Townhouse
Property Description
Location
Province ON
County Halton
Community 1019 - Wm Westmount
Area Halton
Rooms
Basement Apartment, Finished
Kitchen 1
Interior
Interior Features Auto Garage Door Remote, Brick & Beam, Built-In Oven, Central Vacuum, Countertop Range, ERV/HRV, In-Law Capability, In-Law Suite, On Demand Water Heater
Cooling Central Air
Inclusions Fridge /Stove/BI Dish washer, window coverings and light fixtures, Gdo+ remotes, Garden and Shelves in the lease.
Laundry Ensuite
Exterior
Parking Features Built-In
Garage Spaces 1.0
Pool None
Roof Type Asphalt Shingle
Total Parking Spaces 2
Building
Foundation Brick, Concrete
Others
Virtual Tour https://www.winsold.com/tour/417044
Real Estate Salesperson | License ID: 5042141
+1(647) 564-2695 | chirag.vasani@theagencyre.com






