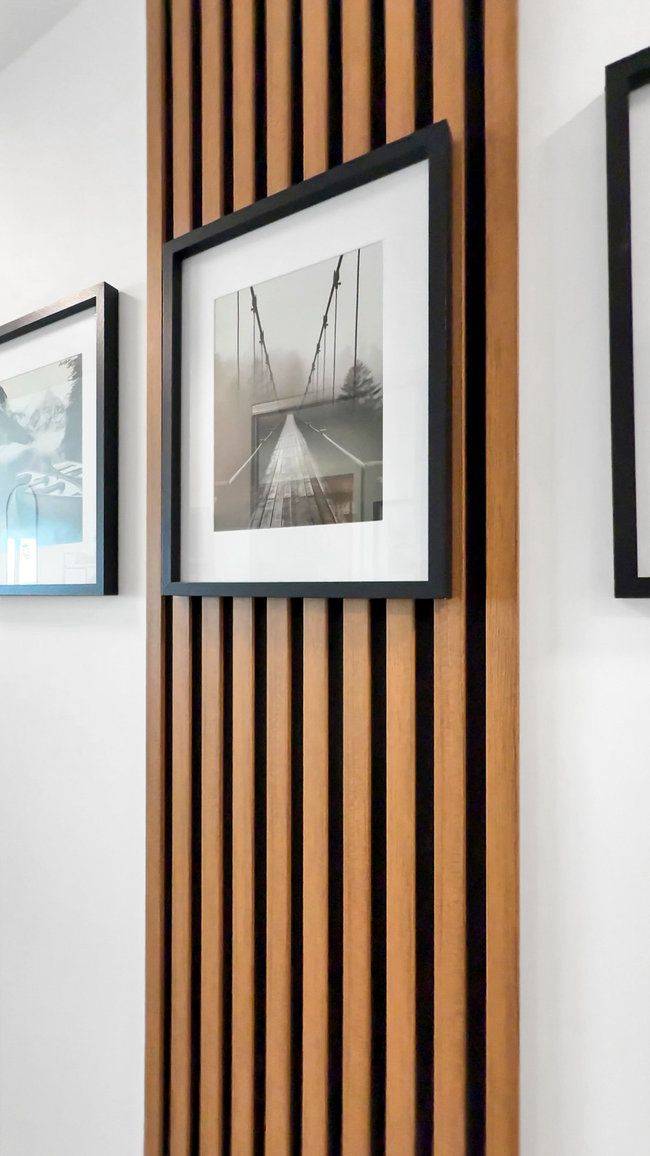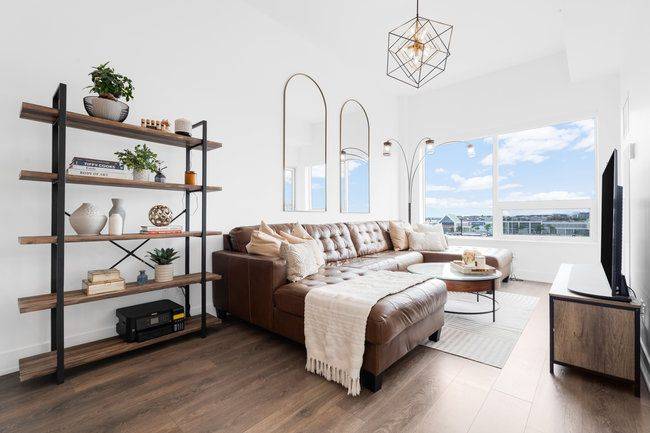2 Beds
1 Bath
2 Beds
1 Bath
Key Details
Property Type Condo
Sub Type Condo Apartment
Listing Status Active
Purchase Type For Sale
Approx. Sqft 700-799
Subdivision 1015 - Ro River Oaks
MLS Listing ID W12298433
Style Apartment
Bedrooms 2
HOA Fees $606
Building Age 0-5
Annual Tax Amount $2,687
Tax Year 2025
Property Sub-Type Condo Apartment
Property Description
Location
Province ON
County Halton
Community 1015 - Ro River Oaks
Area Halton
Zoning Residential
Rooms
Basement None
Kitchen 1
Interior
Interior Features Other, Storage, Storage Area Lockers
Cooling Central Air
Inclusions Built-In Paneled Fridge, Built-in Wall Oven and Cooktop, built-in microwave Hood, Built-in dishwasher, Wine Racks, Murphy bed in den, all electric light fixtures and all window coverings.
Laundry Ensuite
Exterior
Parking Features Underground
Garage Spaces 1.0
Exposure East
Total Parking Spaces 1
Balcony Open
Others
Virtual Tour https://client.thehomesphere.ca/2481tauntonroad?mls
Real Estate Salesperson | License ID: 5042141
+1(647) 564-2695 | chirag.vasani@theagencyre.com






