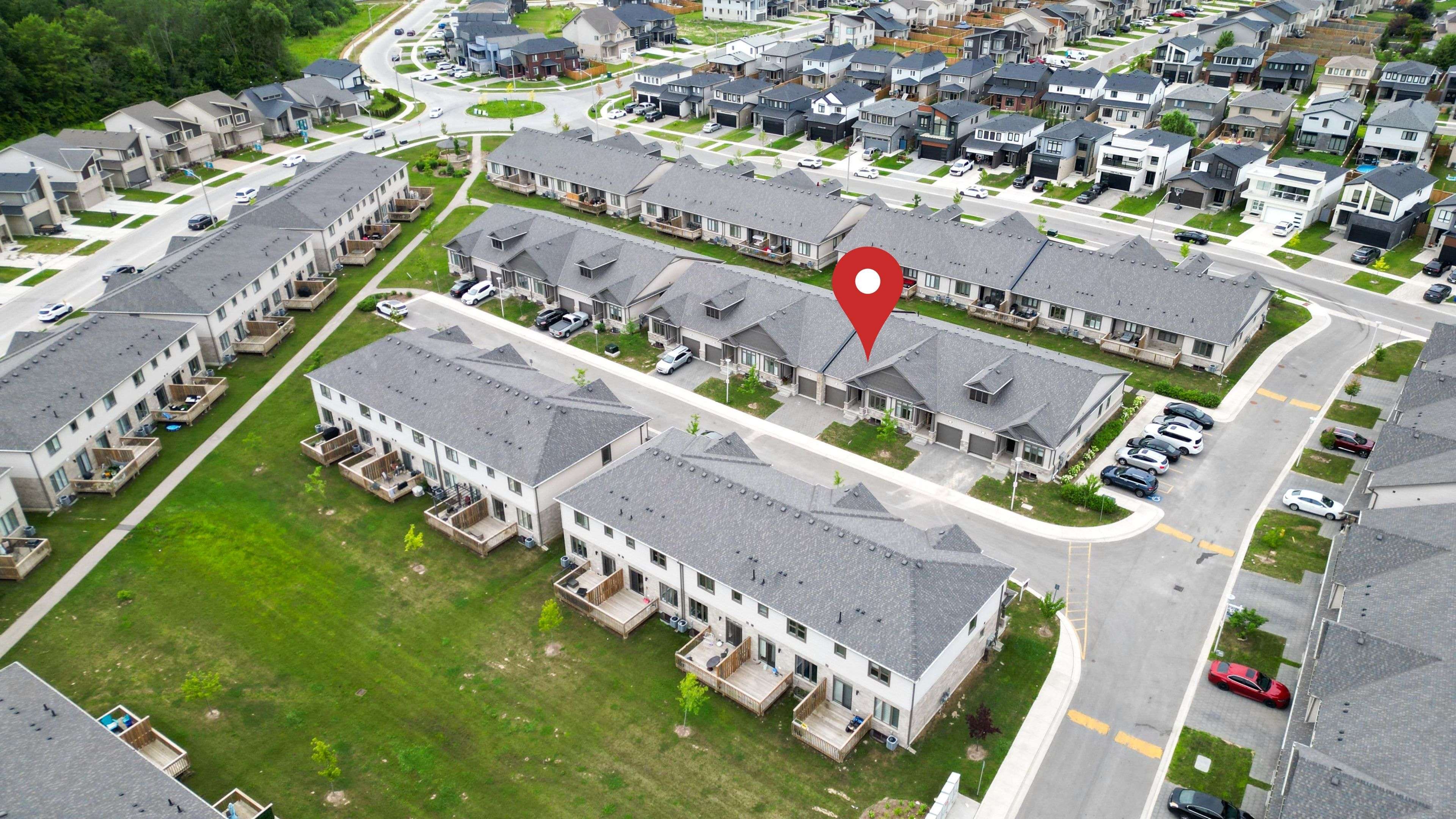3 Beds
3 Baths
3 Beds
3 Baths
Key Details
Property Type Townhouse
Sub Type Condo Townhouse
Listing Status Active
Purchase Type For Sale
Approx. Sqft 1200-1399
Subdivision South U
MLS Listing ID X12299293
Style Bungalow
Bedrooms 3
HOA Fees $280
Building Age 0-5
Annual Tax Amount $3,618
Tax Year 2024
Property Sub-Type Condo Townhouse
Property Description
Location
Province ON
County Middlesex
Community South U
Area Middlesex
Rooms
Family Room No
Basement Finished, Full
Kitchen 1
Separate Den/Office 1
Interior
Interior Features Water Heater
Cooling Central Air
Fireplace No
Heat Source Gas
Exterior
Parking Features Private
Garage Spaces 1.0
Waterfront Description None
Roof Type Asphalt Shingle
Topography Dry,Flat
Exposure South
Total Parking Spaces 2
Balcony None
Building
Story Call LBO
Locker None
New Construction true
Others
Pets Allowed Restricted
Real Estate Salesperson | License ID: 5042141
+1(647) 564-2695 | chirag.vasani@theagencyre.com






