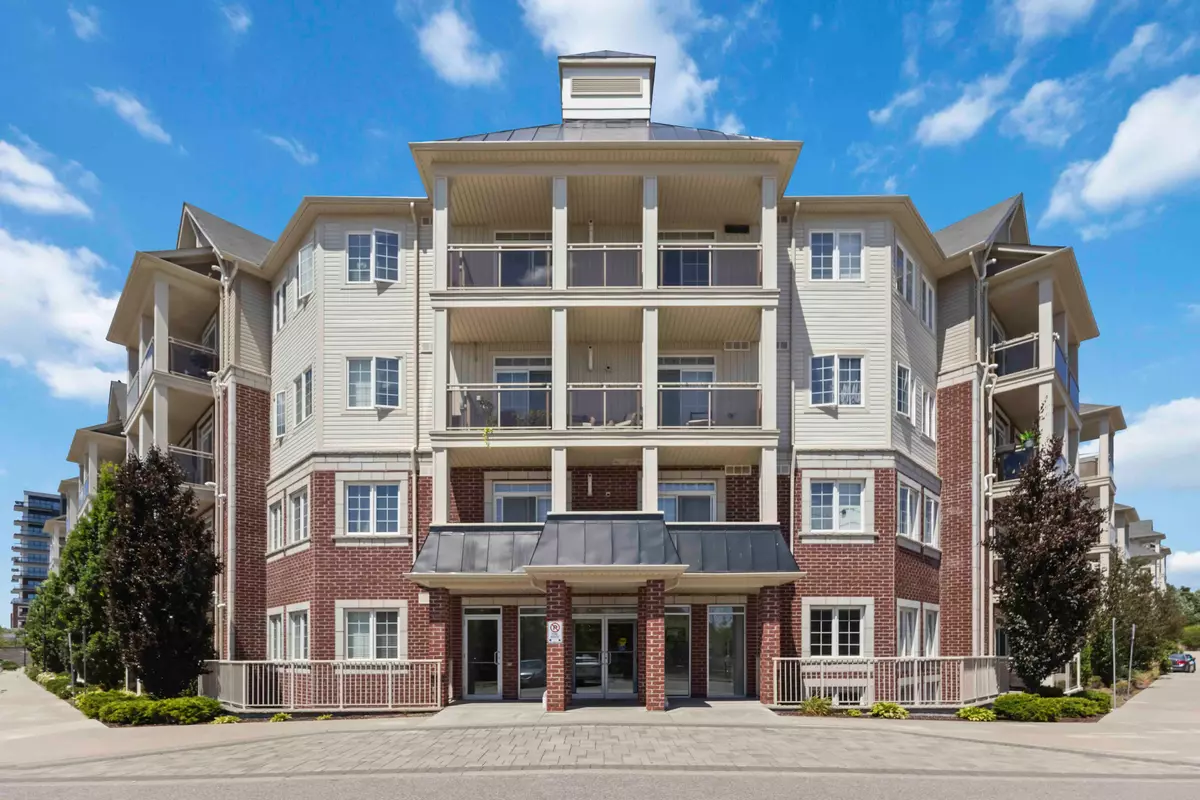2 Beds
2 Baths
2 Beds
2 Baths
Key Details
Property Type Condo
Sub Type Condo Apartment
Listing Status Active
Purchase Type For Sale
Approx. Sqft 700-799
Subdivision Bowmanville
MLS Listing ID E12300982
Style 1 Storey/Apt
Bedrooms 2
HOA Fees $392
Annual Tax Amount $3,508
Tax Year 2025
Property Sub-Type Condo Apartment
Property Description
Location
Province ON
County Durham
Community Bowmanville
Area Durham
Rooms
Family Room No
Basement None
Kitchen 1
Interior
Interior Features Separate Heating Controls
Cooling Central Air
Fireplace No
Heat Source Gas
Exterior
Exterior Feature Landscaped
Parking Features Private
View Park/Greenbelt
Exposure East
Total Parking Spaces 1
Balcony Enclosed
Building
Story 4
Unit Features Park,Public Transit,School,Rec./Commun.Centre
Locker None
Others
Security Features Heat Detector
Pets Allowed Restricted
Virtual Tour https://youtu.be/c9sic4KkdXY
Real Estate Salesperson | License ID: 5042141
+1(647) 564-2695 | chirag.vasani@theagencyre.com






