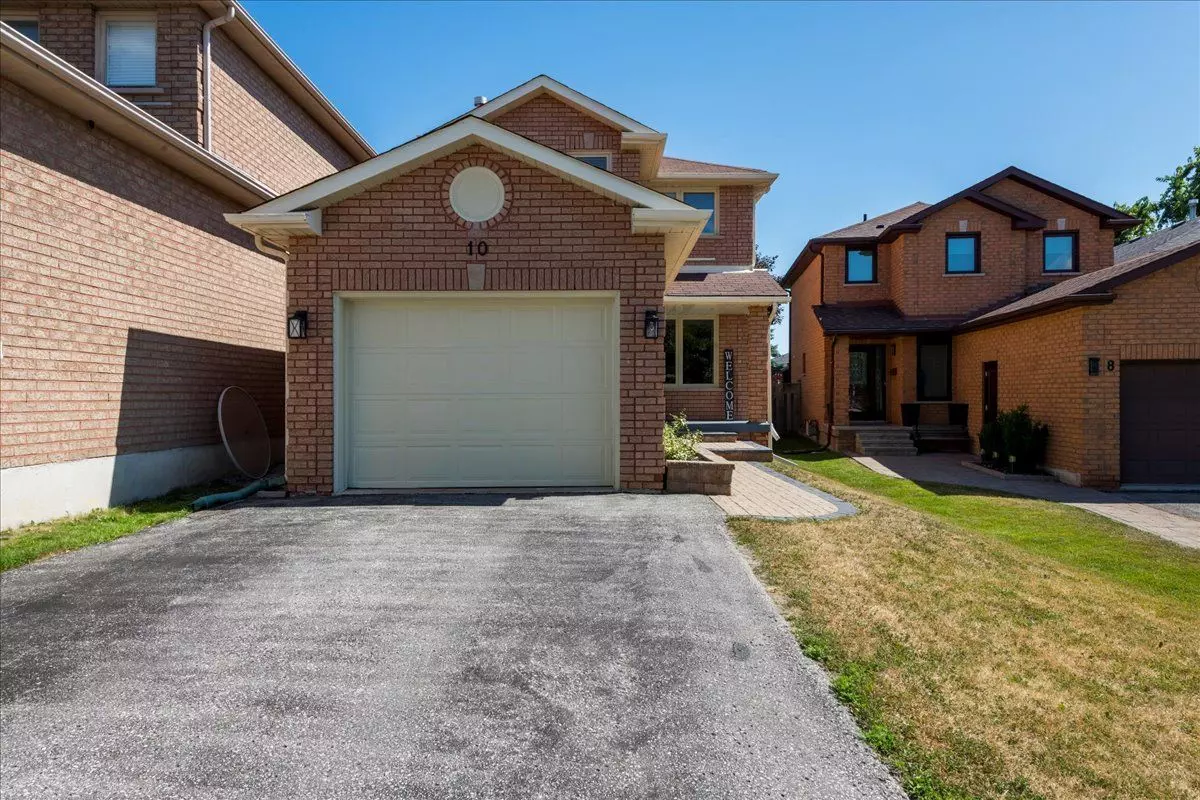3 Beds
2 Baths
3 Beds
2 Baths
Key Details
Property Type Single Family Home
Sub Type Detached
Listing Status Active
Purchase Type For Sale
Approx. Sqft 1100-1500
Subdivision Sunnidale
MLS Listing ID S12302401
Style 2-Storey
Bedrooms 3
Building Age 31-50
Annual Tax Amount $4,023
Tax Year 2025
Property Sub-Type Detached
Property Description
Location
Province ON
County Simcoe
Community Sunnidale
Area Simcoe
Rooms
Family Room Yes
Basement Full, Finished
Kitchen 1
Interior
Interior Features Auto Garage Door Remote, Water Heater, Water Treatment
Cooling Central Air
Fireplaces Type Natural Gas, Rec Room
Fireplace Yes
Heat Source Gas
Exterior
Exterior Feature Landscaped
Parking Features Private Double
Garage Spaces 1.0
Pool None
View Trees/Woods
Roof Type Asphalt Shingle
Topography Dry,Flat
Lot Frontage 29.36
Lot Depth 133.79
Total Parking Spaces 5
Building
Unit Features Park,Place Of Worship,Hospital,Rec./Commun.Centre,School,Public Transit
Foundation Poured Concrete
Others
Virtual Tour https://homeshots.hd.pics/10-Laidlaw-Dr/idx
Real Estate Salesperson | License ID: 5042141
+1(647) 564-2695 | chirag.vasani@theagencyre.com






