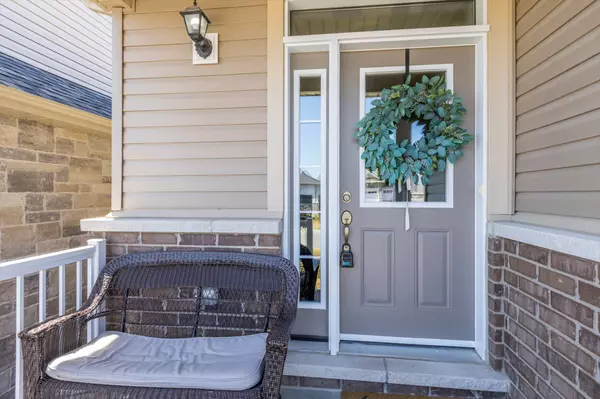4 Beds
3 Baths
4 Beds
3 Baths
Key Details
Property Type Single Family Home
Sub Type Detached
Listing Status Active
Purchase Type For Sale
Approx. Sqft 1100-1500
Subdivision Otonabee-South Monaghan
MLS Listing ID X12305244
Style Bungalow
Bedrooms 4
Annual Tax Amount $3,911
Tax Year 2025
Property Sub-Type Detached
Property Description
Location
Province ON
County Peterborough
Community Otonabee-South Monaghan
Area Peterborough
Rooms
Family Room No
Basement Full, Finished
Kitchen 1
Separate Den/Office 2
Interior
Interior Features Air Exchanger, Auto Garage Door Remote, Central Vacuum, Primary Bedroom - Main Floor, Storage, Water Heater
Cooling Central Air
Fireplace No
Heat Source Gas
Exterior
Parking Features Private Double
Garage Spaces 2.0
Pool None
Roof Type Asphalt Shingle
Topography Sloping
Lot Frontage 34.3
Lot Depth 98.62
Total Parking Spaces 6
Building
Foundation Concrete
Others
Virtual Tour https://pages.finehomesphoto.com/10-Veterans-Rd/idx
Real Estate Salesperson | License ID: 5042141
+1(647) 564-2695 | chirag.vasani@theagencyre.com






