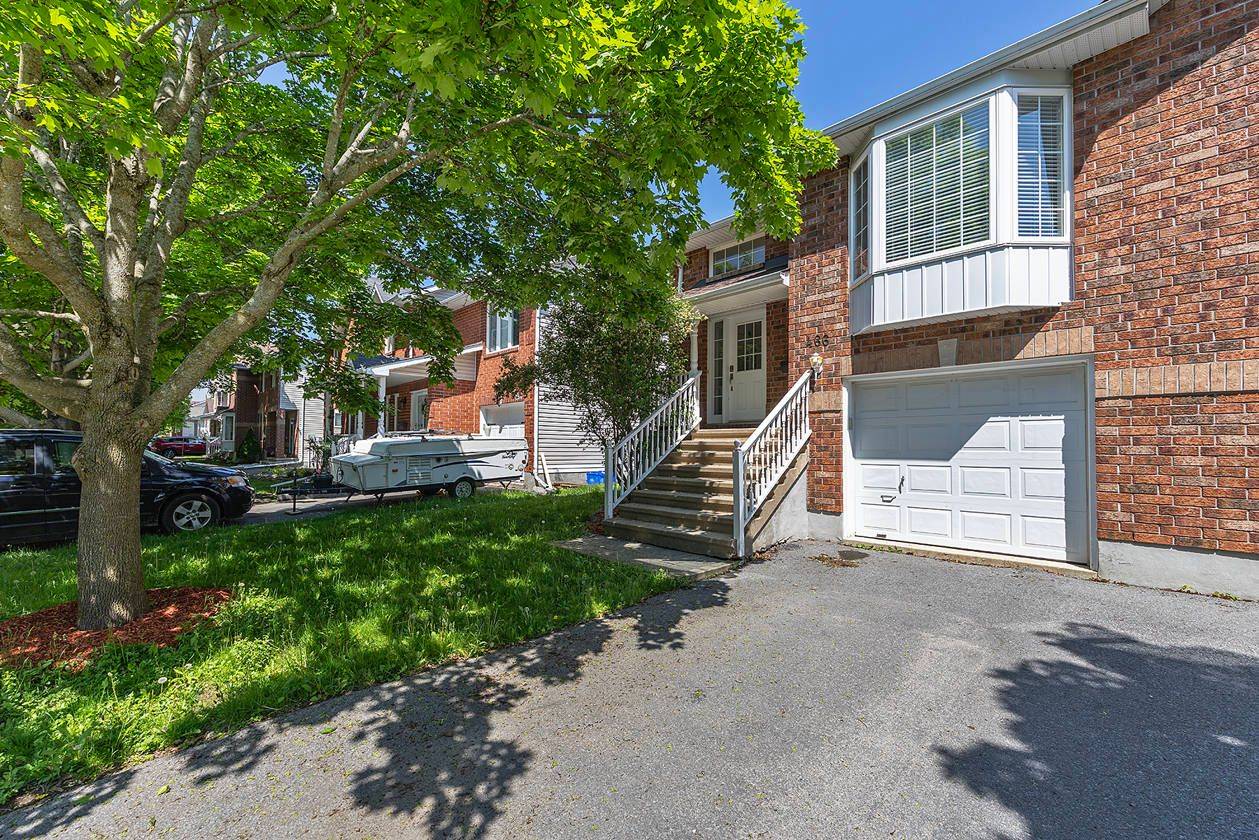$540,000
$529,900
1.9%For more information regarding the value of a property, please contact us for a free consultation.
3 Beds
2 Baths
SOLD DATE : 06/25/2025
Key Details
Sold Price $540,000
Property Type Multi-Family
Sub Type Semi-Detached
Listing Status Sold
Purchase Type For Sale
Approx. Sqft 700-1100
Subdivision 13 - Kingston East (Incl Barret Crt)
MLS Listing ID X12188495
Sold Date 06/25/25
Style 2-Storey
Bedrooms 3
Building Age 16-30
Annual Tax Amount $3,181
Tax Year 2024
Property Sub-Type Semi-Detached
Property Description
Attention investors, first-time home buyers, and downsizers! This immaculate raised bungalow with a walk-out basement offers bright, open-concept living with an abundance of natural light. The upper level has been extensively updated, featuring newer flooring, stylish lighting, and a stunning custom-built island with quartz countertops, prep sink, gas stove, and Bosch dishwasher; perfect for cooking and entertaining. The versatile floor plan includes a spacious dining area, a generous primary suite with a walk-in closet, and convenient cheater access to the updated bathroom. Downstairs, the finished lower level boasts soaring ceilings, a cozy gas fireplace, and excellent in-law suite potential with both a walk-out to the backyard and a walk-down from the garage. Additional updates include shingles (2016), furnace (2013), and A/C (2013). The fully fenced backyard features a patio and gazebo, creating an ideal outdoor retreat. This home is move-in ready and a pleasure to show. I love this home and think you will too. Come have a look!
Location
Province ON
County Frontenac
Community 13 - Kingston East (Incl Barret Crt)
Area Frontenac
Rooms
Family Room Yes
Basement Finished, Walk-Out
Kitchen 1
Separate Den/Office 1
Interior
Interior Features Auto Garage Door Remote, In-Law Capability, Primary Bedroom - Main Floor
Cooling Central Air
Fireplaces Number 1
Fireplaces Type Family Room
Exterior
Exterior Feature Patio, Porch
Parking Features Inside Entry
Garage Spaces 1.0
Pool None
Roof Type Asphalt Shingle
Lot Frontage 32.81
Lot Depth 103.35
Total Parking Spaces 3
Building
Foundation Block
Others
Senior Community Yes
Read Less Info
Want to know what your home might be worth? Contact us for a FREE valuation!

Our team is ready to help you sell your home for the highest possible price ASAP
Real Estate Salesperson | License ID: 5042141
+1(647) 564-2695 | chirag.vasani@theagencyre.com






