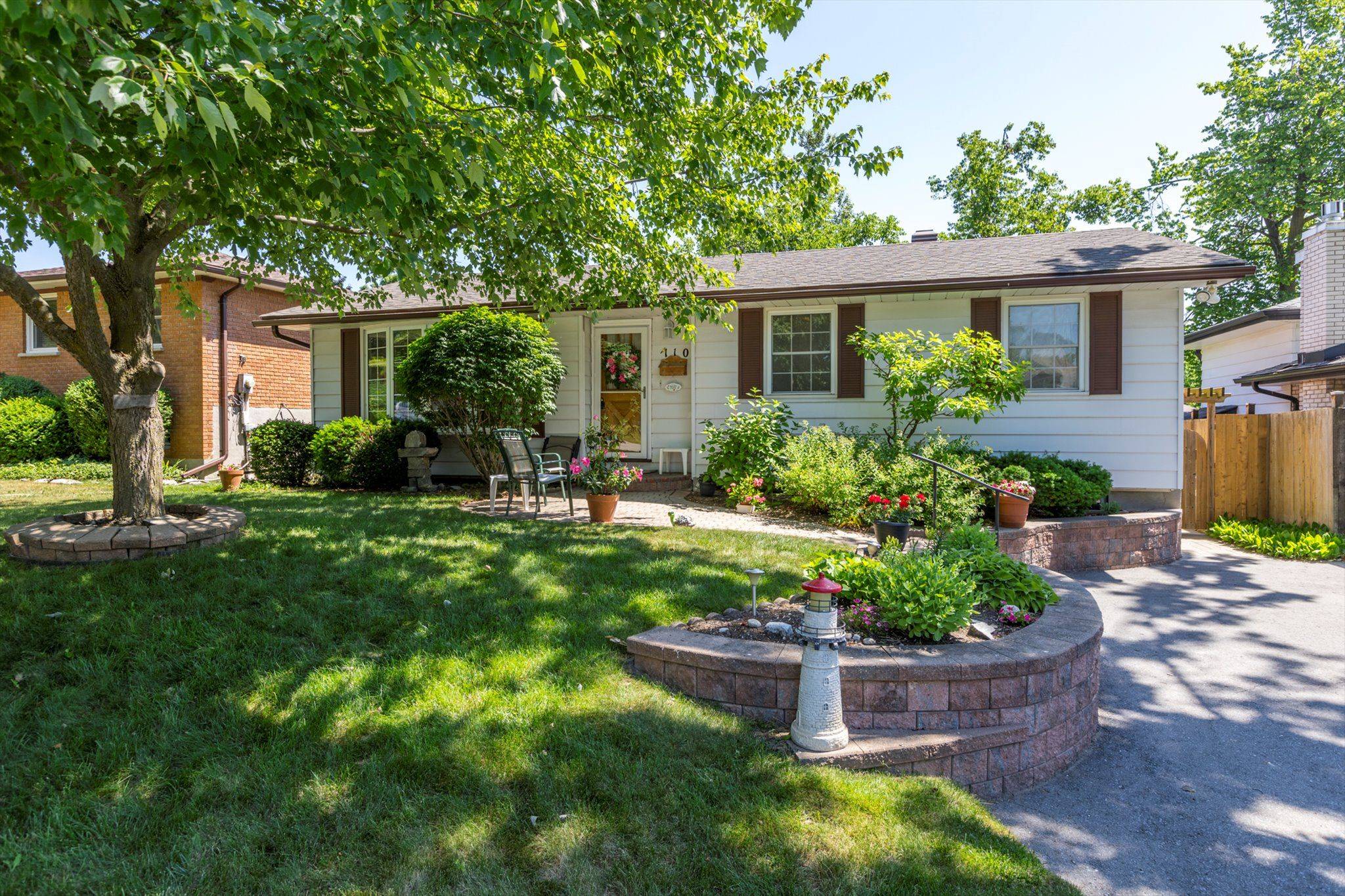$555,000
$559,900
0.9%For more information regarding the value of a property, please contact us for a free consultation.
3 Beds
2 Baths
SOLD DATE : 07/10/2025
Key Details
Sold Price $555,000
Property Type Single Family Home
Sub Type Detached
Listing Status Sold
Purchase Type For Sale
Approx. Sqft 1100-1500
Subdivision 2 Central
MLS Listing ID X12247291
Sold Date 07/10/25
Style Bungalow
Bedrooms 3
Building Age 51-99
Annual Tax Amount $4,229
Tax Year 2024
Property Sub-Type Detached
Property Description
What a great place to start your home ownership journey this 3 bedroom bungalow in Peterborough's preferred West-end is conveniently located close to Peterborough Regional Health Centre, schools and shopping in a quiet family neighbourhood. Owned by the same family for almost 40 years, this home has been lovingly cared for. The main floor features a bright living room, dining room, an eat-in kitchen, and a fabulous 4-season sunroom overlooking the backyard with gas fireplace, as well as 3 bedrooms and the main bath. Partially finished lower level offers recreation room, den, bathroom, laundry and utility rooms. Private fenced yard with workshop/shed with hydro and air cleaner as well as utility shed. Recent updates include roof 2016, furnace 2019, air conditioning 2012, driveway 2022 This home is conveniently located close to parks, schools, shopping, and HWY 115 for commuters. A solid opportunity in a desirable west end neighbourhood!
Location
Province ON
County Peterborough
Community 2 Central
Area Peterborough
Rooms
Family Room No
Basement Partially Finished
Kitchen 1
Interior
Interior Features Water Heater
Cooling Central Air
Exterior
Parking Features Private
Pool None
Roof Type Asphalt Shingle
Lot Frontage 52.19
Lot Depth 111.46
Total Parking Spaces 2
Building
Foundation Concrete Block
Others
Senior Community No
Security Features Alarm System
Read Less Info
Want to know what your home might be worth? Contact us for a FREE valuation!

Our team is ready to help you sell your home for the highest possible price ASAP
Real Estate Salesperson | License ID: 5042141
+1(647) 564-2695 | chirag.vasani@theagencyre.com






