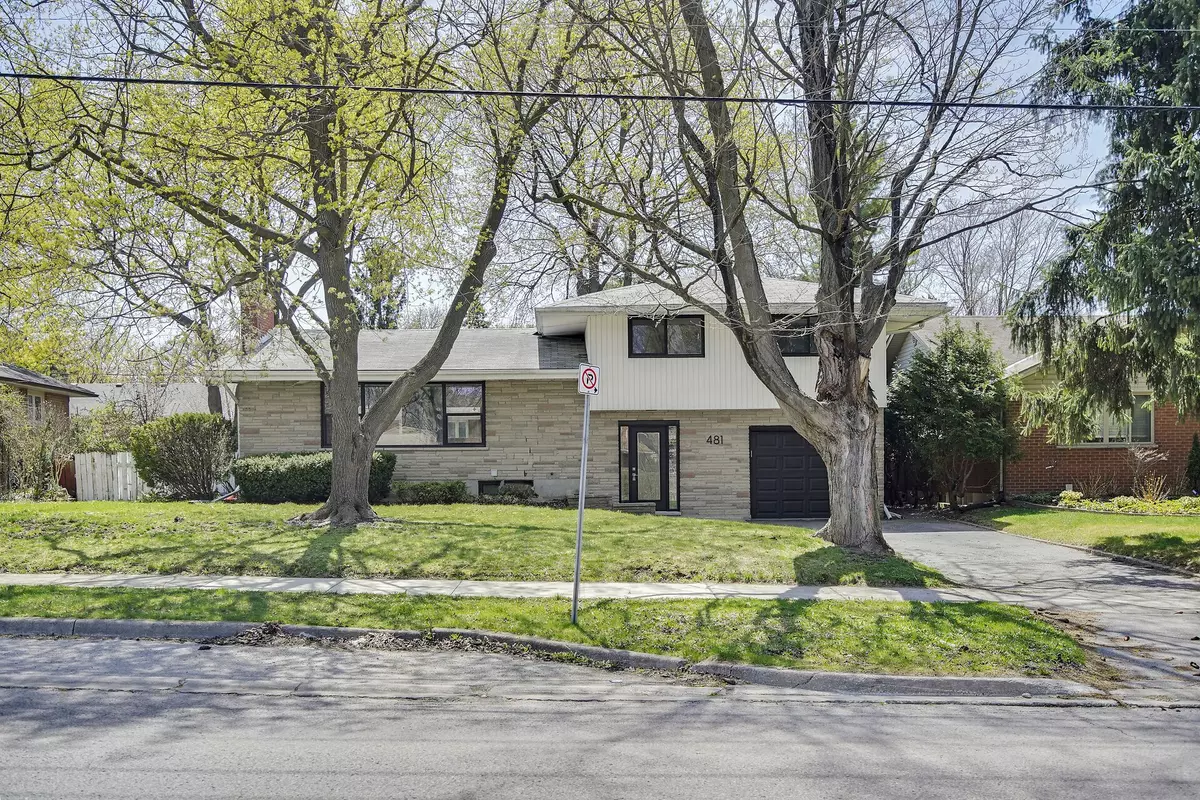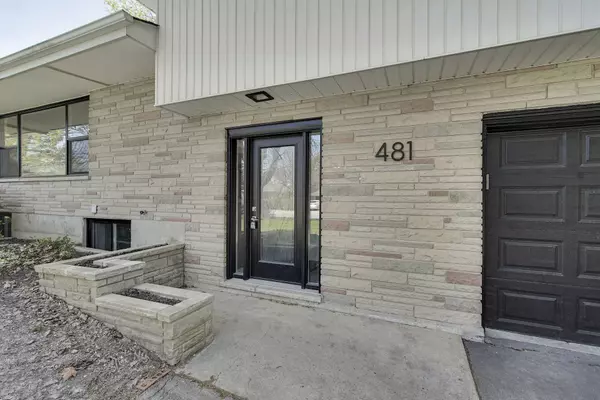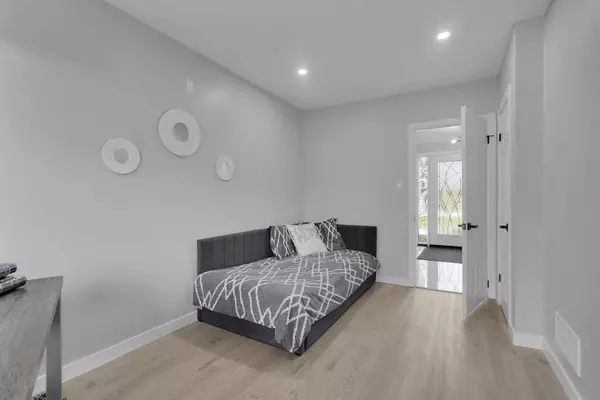$670,000
$699,900
4.3%For more information regarding the value of a property, please contact us for a free consultation.
4 Beds
3 Baths
SOLD DATE : 07/23/2025
Key Details
Sold Price $670,000
Property Type Single Family Home
Sub Type Detached
Listing Status Sold
Purchase Type For Sale
Approx. Sqft 1500-2000
Subdivision South G
MLS Listing ID X12269833
Sold Date 07/23/25
Style Sidesplit 4
Bedrooms 4
Building Age 51-99
Annual Tax Amount $4,877
Tax Year 2024
Property Sub-Type Detached
Property Description
Welcome to this beautifully renovated four-bedroom, four-level side-split offering over 2,500 square feet of above-grade living space in one of Londons most desirable neighbourhoods. Set 50 feet back from the road, this home offers added privacy along with exceptional parkingincluding a large private driveway and tons of visitor parking available in the convenient pull-offs along Baseline Road. Renovated top to bottom in 2022, the home combines thoughtful design and modern convenience, making it perfect for growing families or first-time buyers. Inside, you'll find brand-new flooring throughout, a sleek open-concept kitchen with quartz countertops and eat-in dining, fully updated bathrooms, and new windows that fill the home with natural light. Major mechanicals were updated as well, including a new furnace and A/C (2022), ensuring peace of mind and move-in-ready ease. The main level features a spacious great room with a gas fireplace, a modern kitchen, and direct access to a newly built backyard deck ideal for entertaining. A second family room offers a cozy retreat with a walkout to a covered patio for year-round enjoyment. The lower level includes a fourth bedroom, large rec room, laundry area, and a utility roomideal for guests, work-from-home needs, or a playroom. Outside, enjoy a fully fenced and treed backyard for relaxing or entertaining. Located just minutes from LHSC, top schools, Wortley Village, parks, shopping, and Highway 401 access, this is the total package. Priced aggressively for 7 days onlyafter which the price will return to $749,900so dont wait!
Location
Province ON
County Middlesex
Community South G
Area Middlesex
Zoning R1-6
Rooms
Family Room Yes
Basement Finished, Walk-Up
Kitchen 1
Separate Den/Office 1
Interior
Interior Features In-Law Capability, Storage
Cooling Central Air
Fireplaces Number 2
Fireplaces Type Living Room, Family Room
Exterior
Exterior Feature Deck, Privacy
Parking Features Private Double
Garage Spaces 1.0
Pool None
Roof Type Asphalt Shingle
Lot Frontage 75.19
Lot Depth 100.25
Total Parking Spaces 3
Building
Foundation Poured Concrete
Others
Senior Community Yes
Read Less Info
Want to know what your home might be worth? Contact us for a FREE valuation!

Our team is ready to help you sell your home for the highest possible price ASAP
Real Estate Salesperson | License ID: 5042141
+1(647) 564-2695 | chirag.vasani@theagencyre.com






